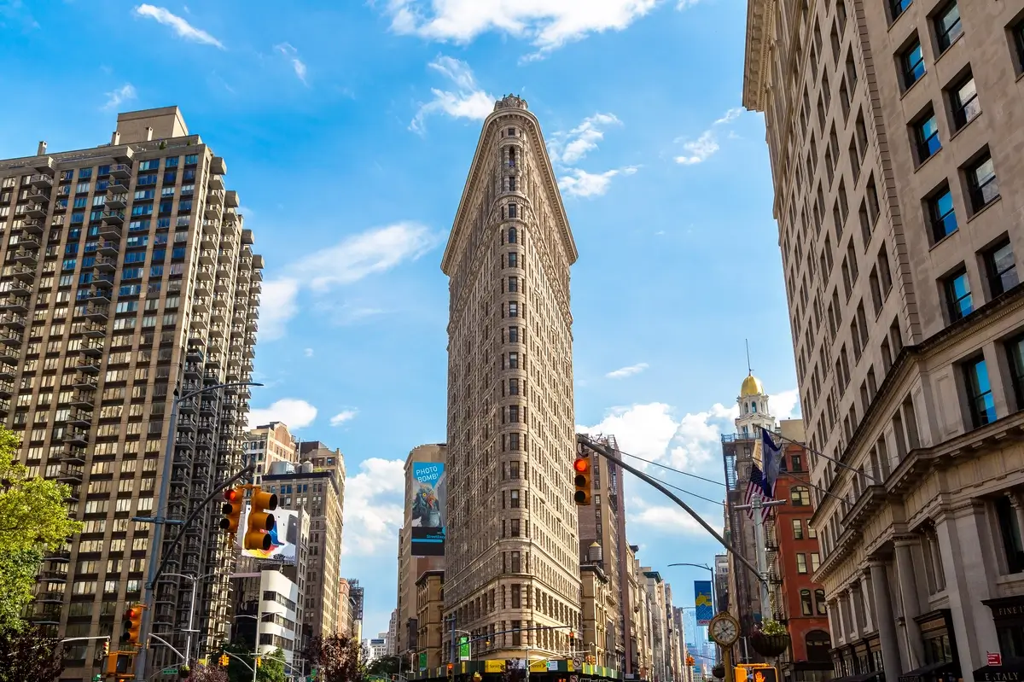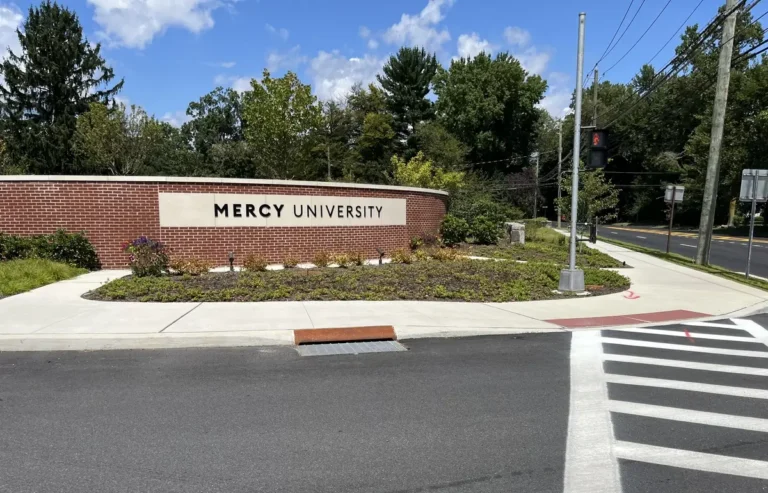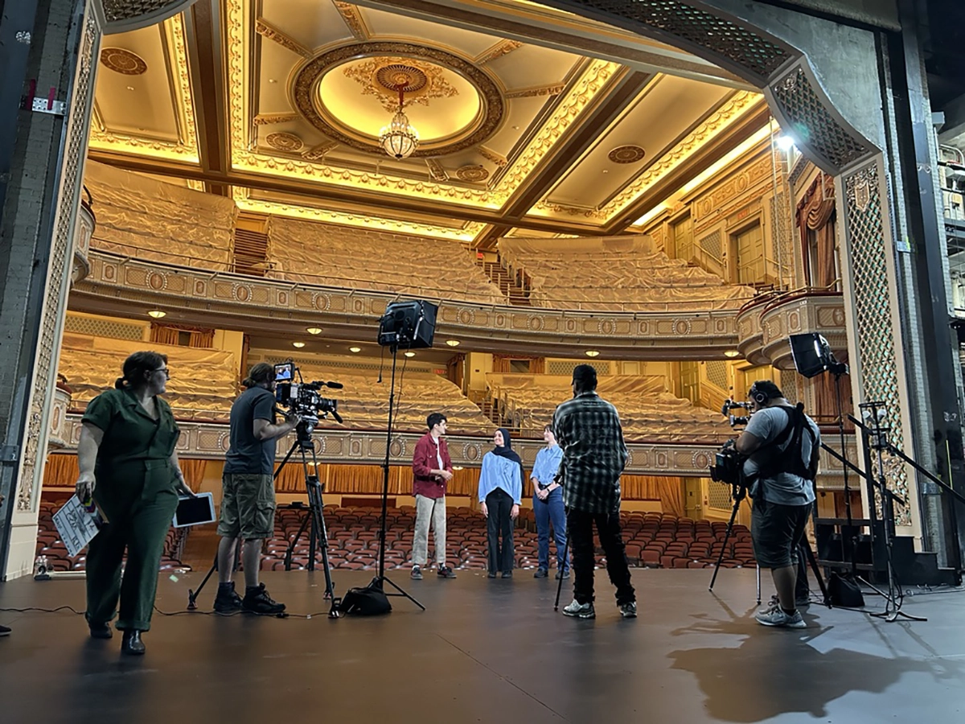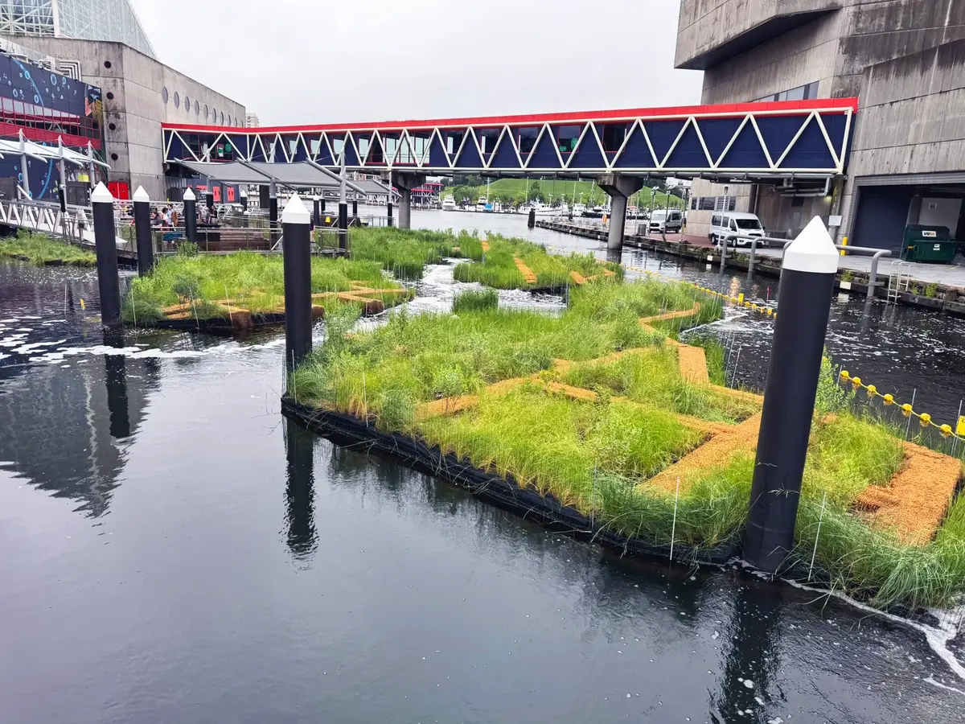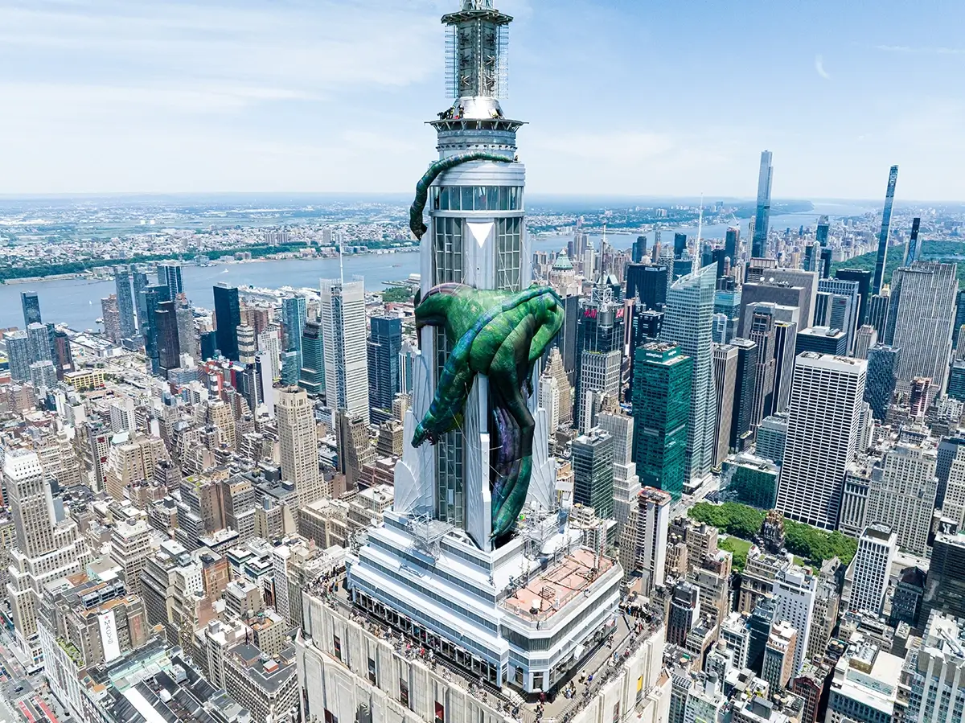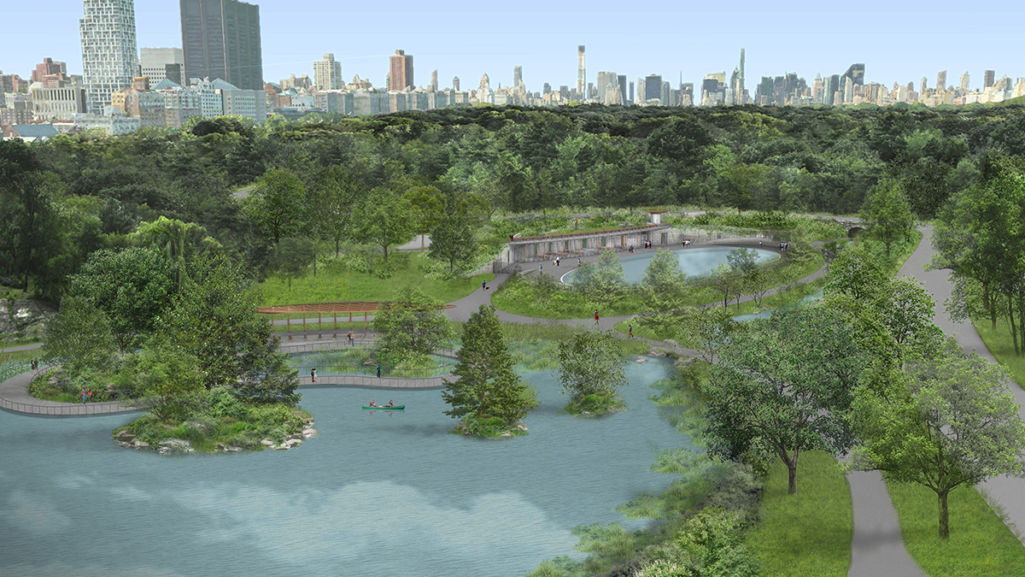The redesigned replacement of a conspicuous 1960’s pool and skating rink that has fallen into disrepair has been envisioned by Central Park Conservancy to harmoniously amalgamate into the Harlem Meer landscape.
Winner of the NYC Excellence in Design Award, the planned replacement of the outdated Lasker Pool and Rink will give Central Park a new community recreation facility that manifests the urban green space’s original design goals of seamless movement through a diverse naturalistic setting. The new structure will integrate into the topography, blurring the line between landscape and architecture.
McLaren coordinated the project’s initial geotechnical investigation and designed the demolition of the original Lasker Pool and Ice Rink Facility. This included design documents for the demolition of the existing building structure, as well as preliminary grading to daylight the existing culvert, and associated utility work.
Our team provided contract drawings which included a revised site access plan, a proposed stabilized construction access road, a soil erosion and sediment control plan, as well as separate utility and site removals plans, and demolition drawings.
Slated for completion in 2024, the new facility will offer the community enhanced swimming and skating, including a full-scale ice rink, an additional new skating experience on the Meer, a larger than Olympic-size pool, and a new outdoor spray pad.

