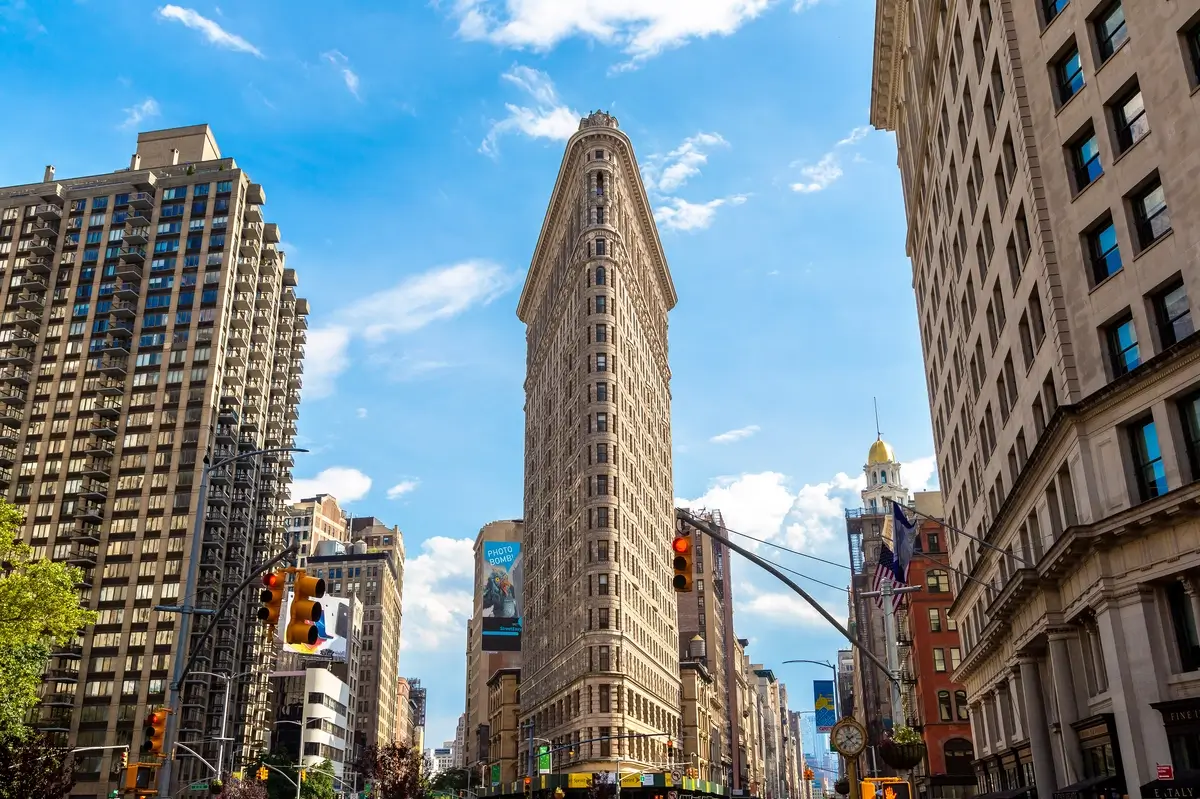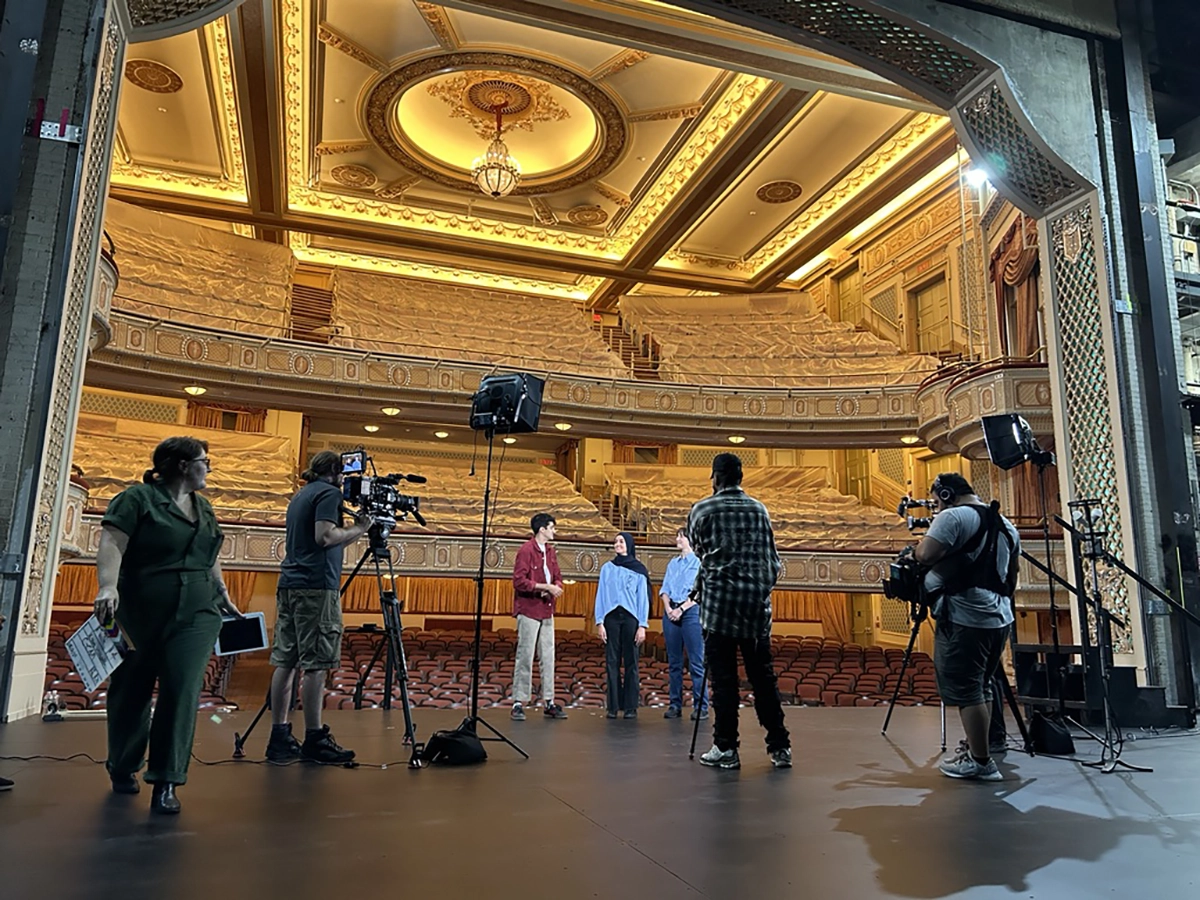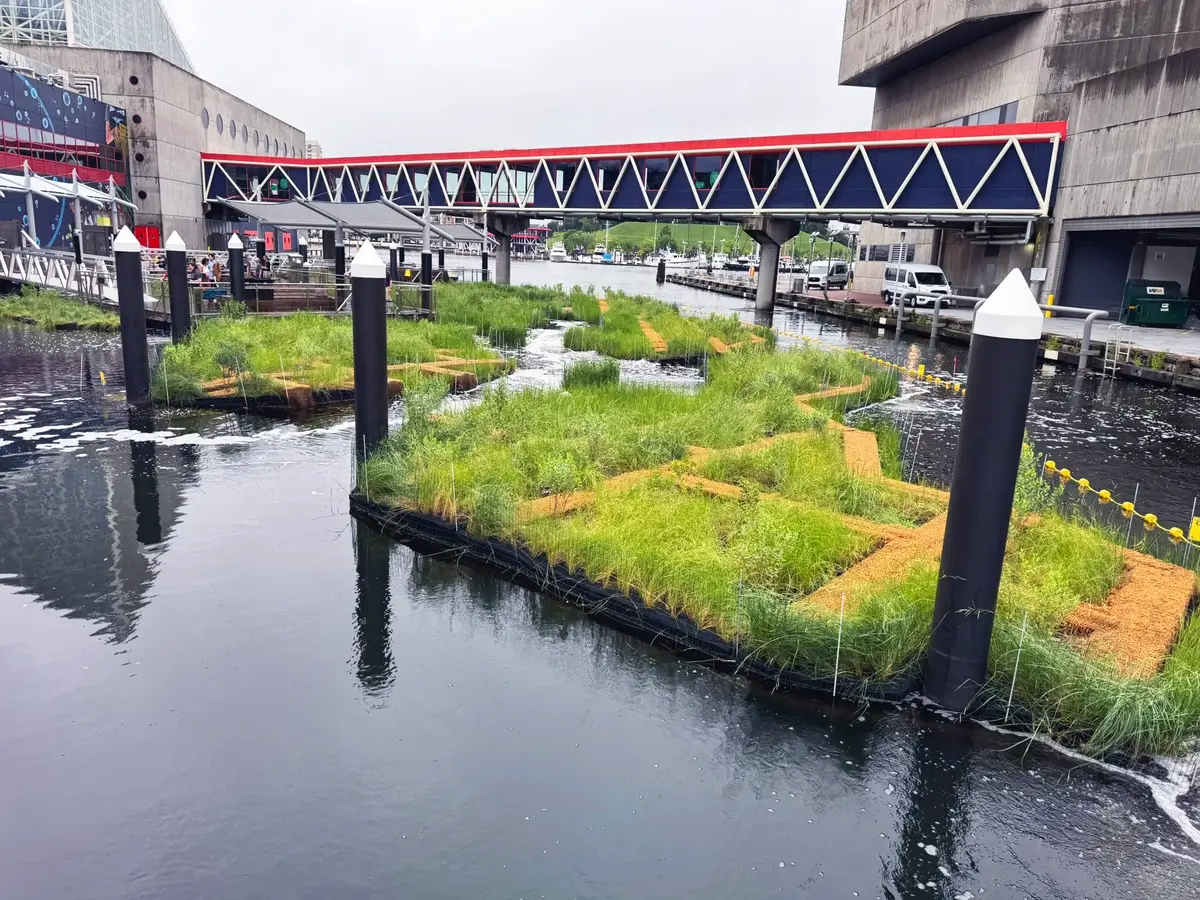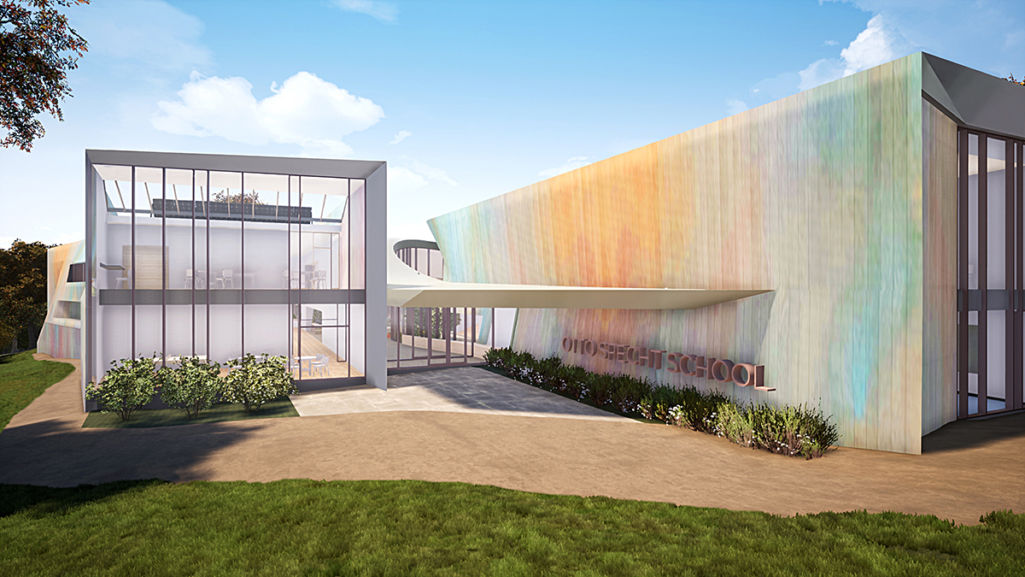Designed to meet zero net energy standards, the building offers a variety of educational programs constructed to meet the needs of students with developmental delays and learning challenges.
McLaren provided civil engineering, stormwater management, permitting and boundary / topographic / aerial surveys for this 20-acre property in Rockland County surrounded by an organic farm and neighboring community gardens. McLaren also provided schematic design, site grading, utilities plans and construction phase services when engineering this k-12 progressive school located in Chestnut Ridge, New York.
The Waldorf inspired school nurtures the whole child through sensory tactile and experimental learning and will include classrooms, a library, a multipurpose/game room, a performance and eurhythmy hall, dining room and therapy rooms. Artistic activities such as speech and movement, visual and musical will be integral to the students’ classroom activities, as well as practical skills such as cooking, weaving, wood- and metalworking, farming and animal care.
Charles Rose Architects designed the buildings’ forms to be “attenuated, stretching voluminously over the landscape, as though they were pulled and twisted into being—infusing the environment with kinetic energy. Organized into two wings—a classroom wing sited to the west overlooking farmland and an arts wing to the north—the structures create a variety of spaces, inside and out, for learning and play.”
Congratulations to the entire team that made this place – where students can thrive in an environment free of distractions, with spatial variety, straightforward navigation, and access to nature – possible!






