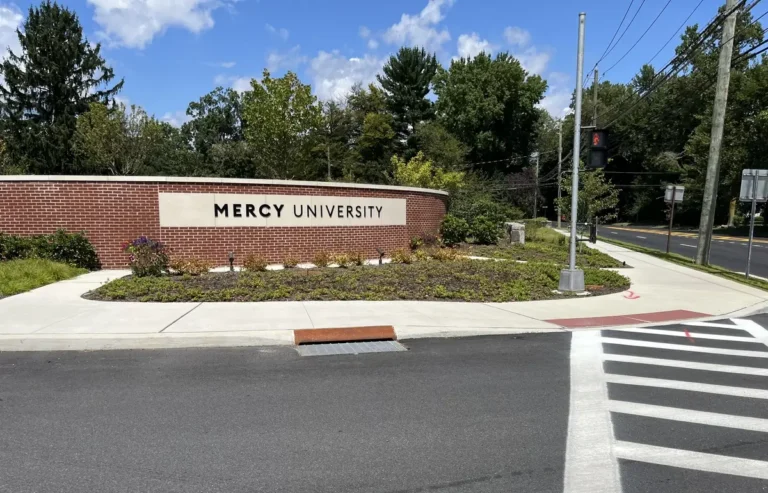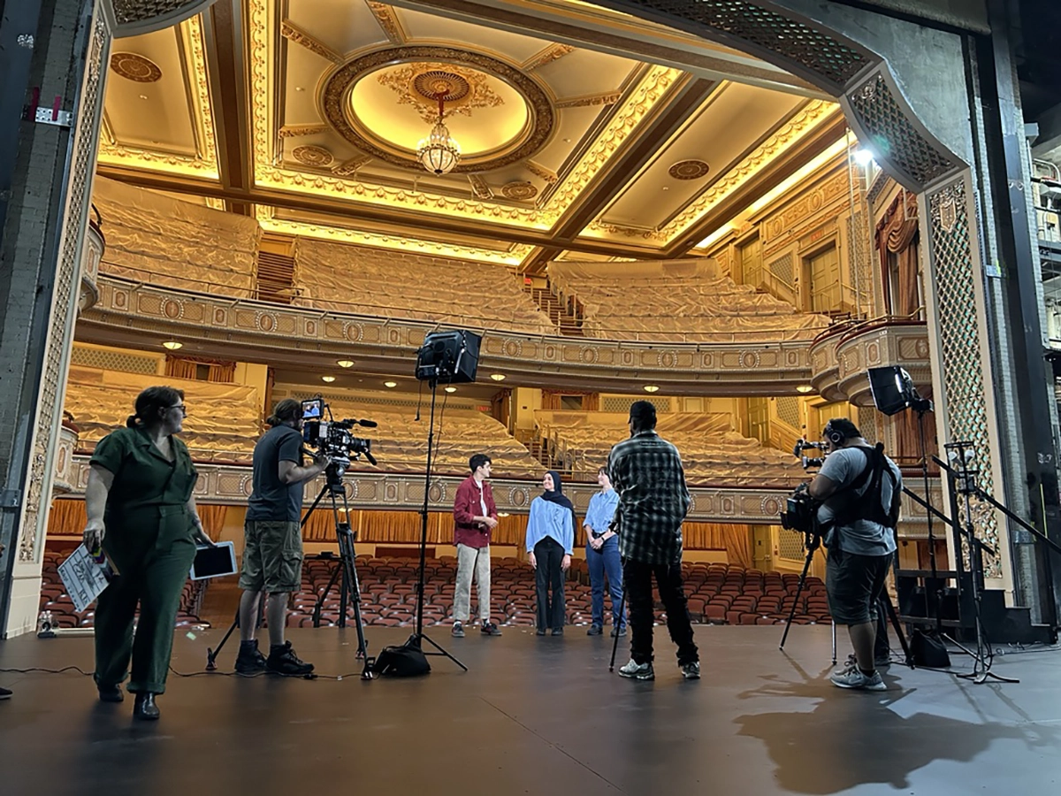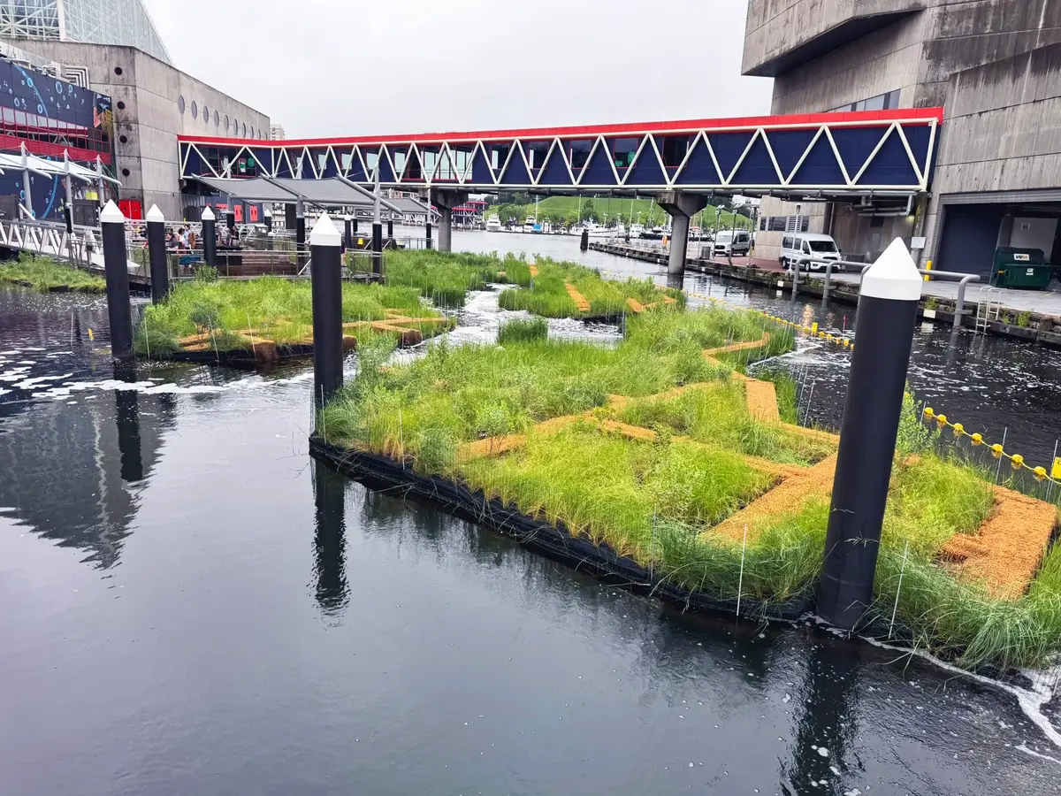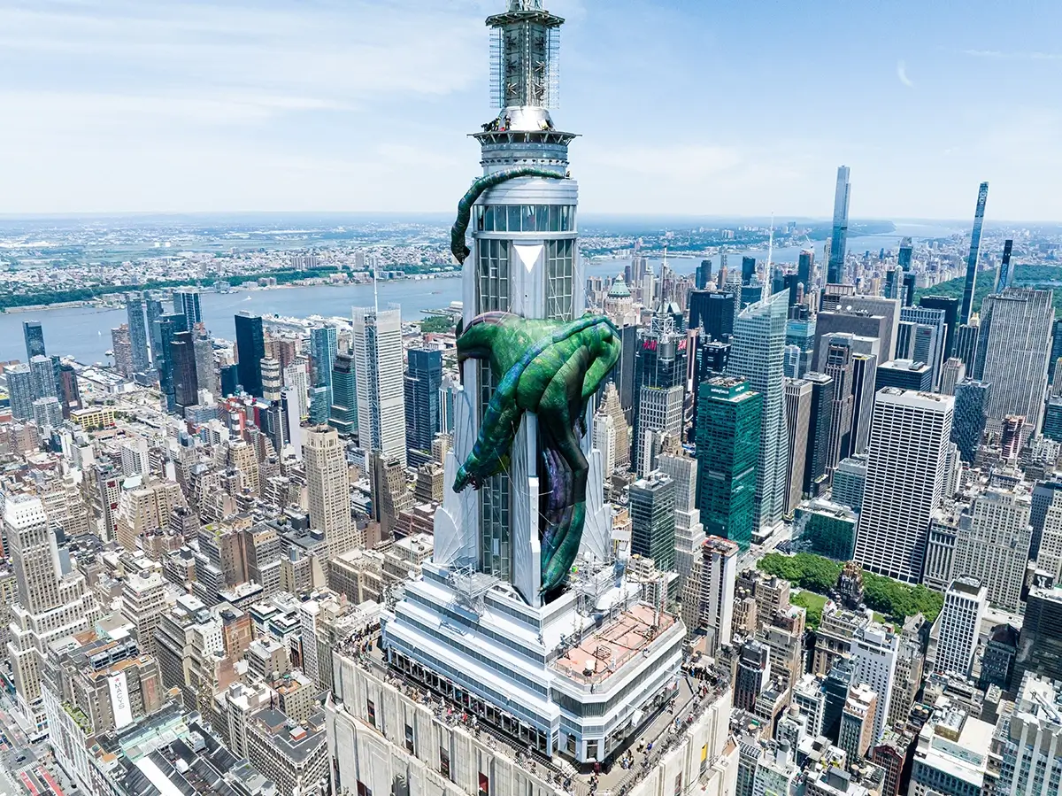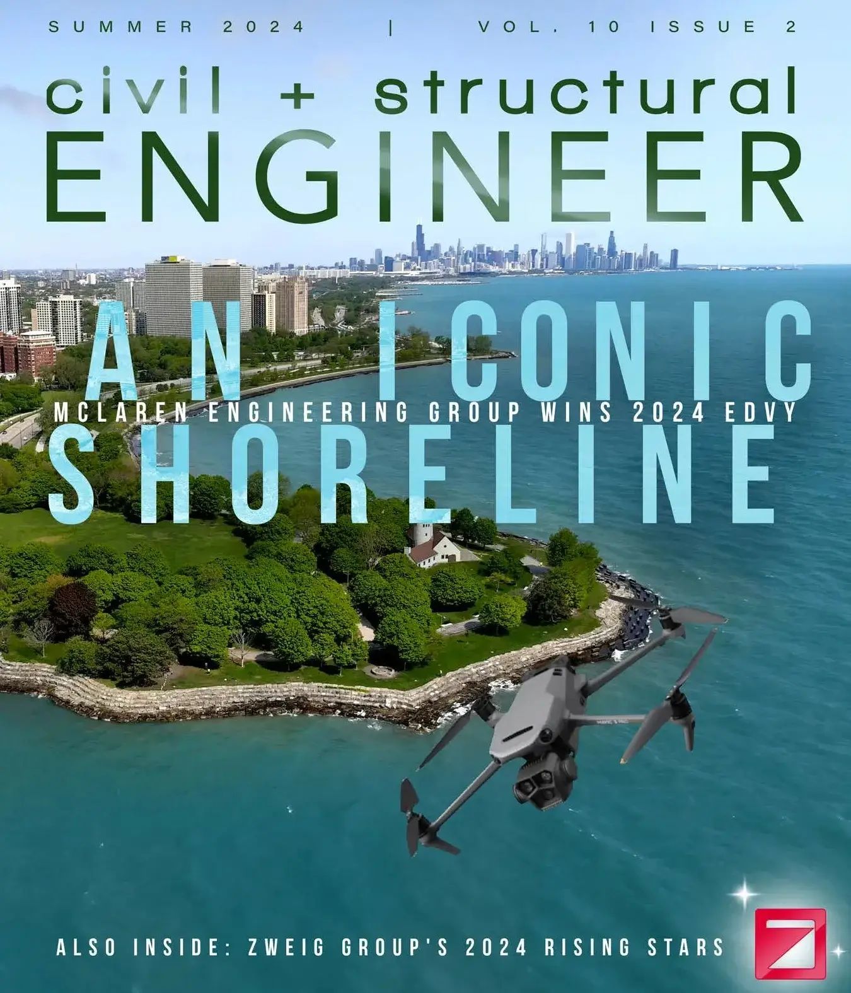For Central Park’s on-going facility improvement project, our Civil team required an accurate full-site survey to obtain a detailed understanding of the NYC location before commencing work on site layout design, grading, drainage, and utility upgrades.
Our in-house Surveyors provided comprehensive site mapping from point cloud data using the Leica RTC360 3D Laser Scanner in the field. A point cloud is essentially a collection of millions/billions of individual points plotted in 3D space. The scanner measures a collection of vertical and horizontal angles, and distances to calculate a 3D X, Y, Z coordinate for each point at a rate of up to 2 million points per second.
After collecting the initial scan data on site, it is registered in Lecia Register360 and published into files that can be read by different software. These files are opened in TopoDOT to extract features in CADD to further develop finished survey drawings.

