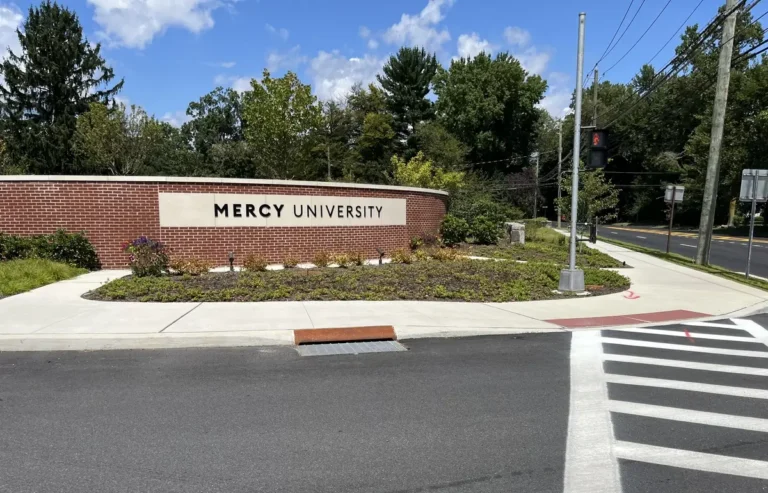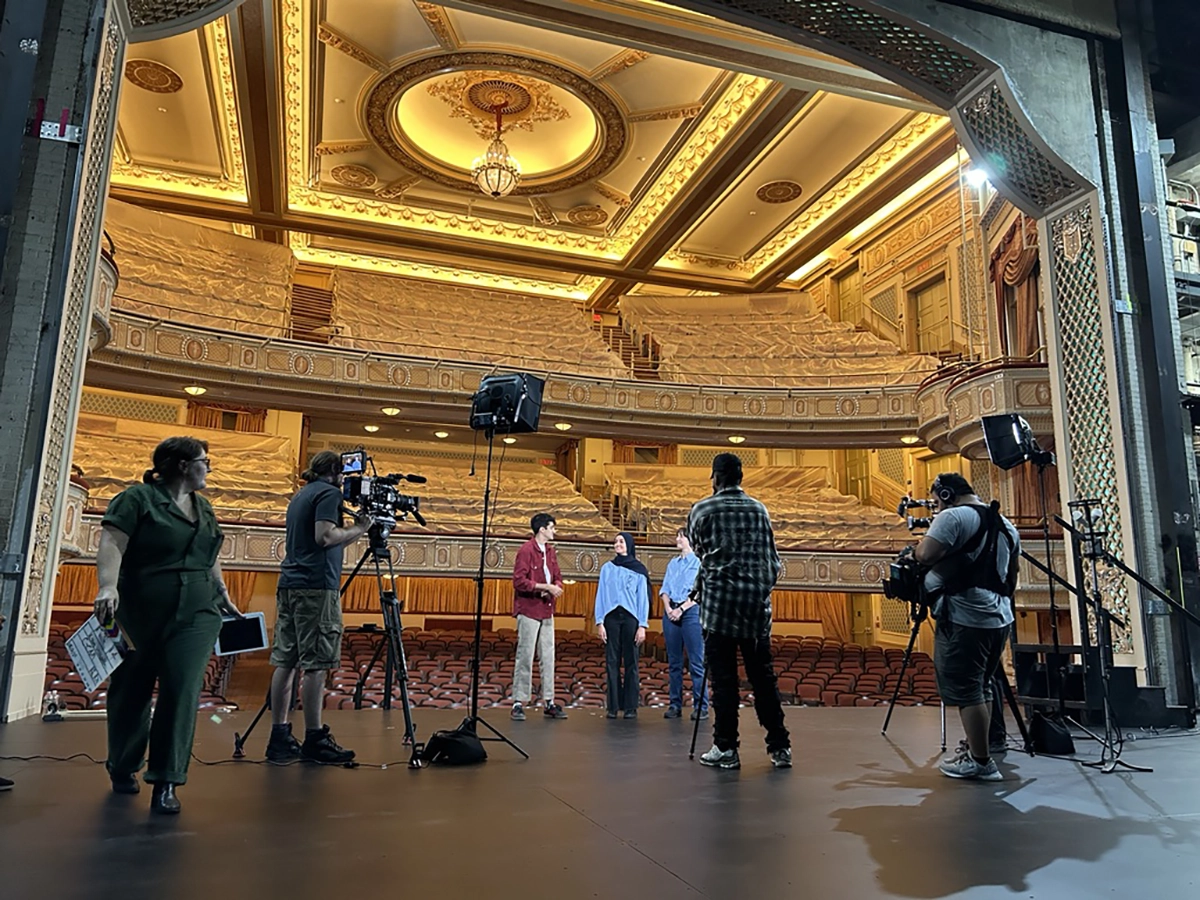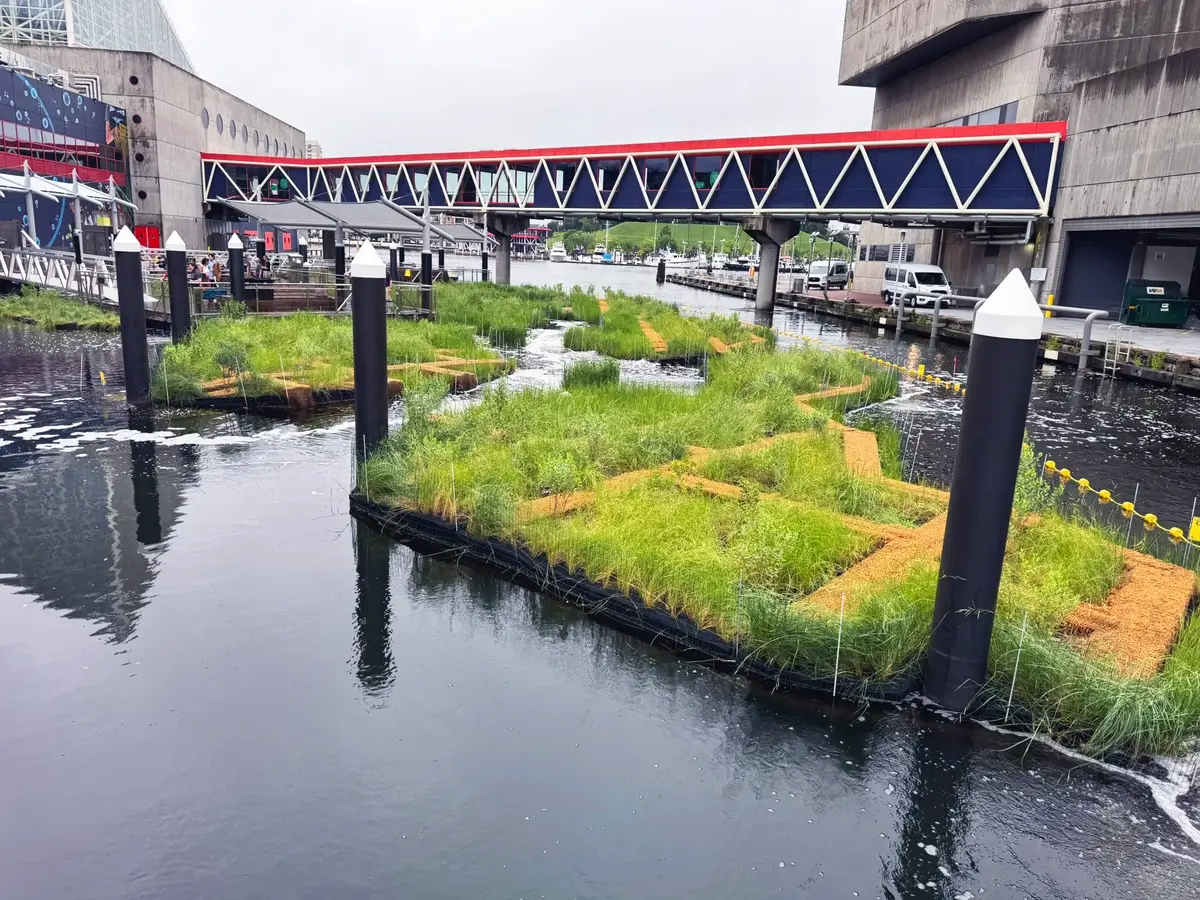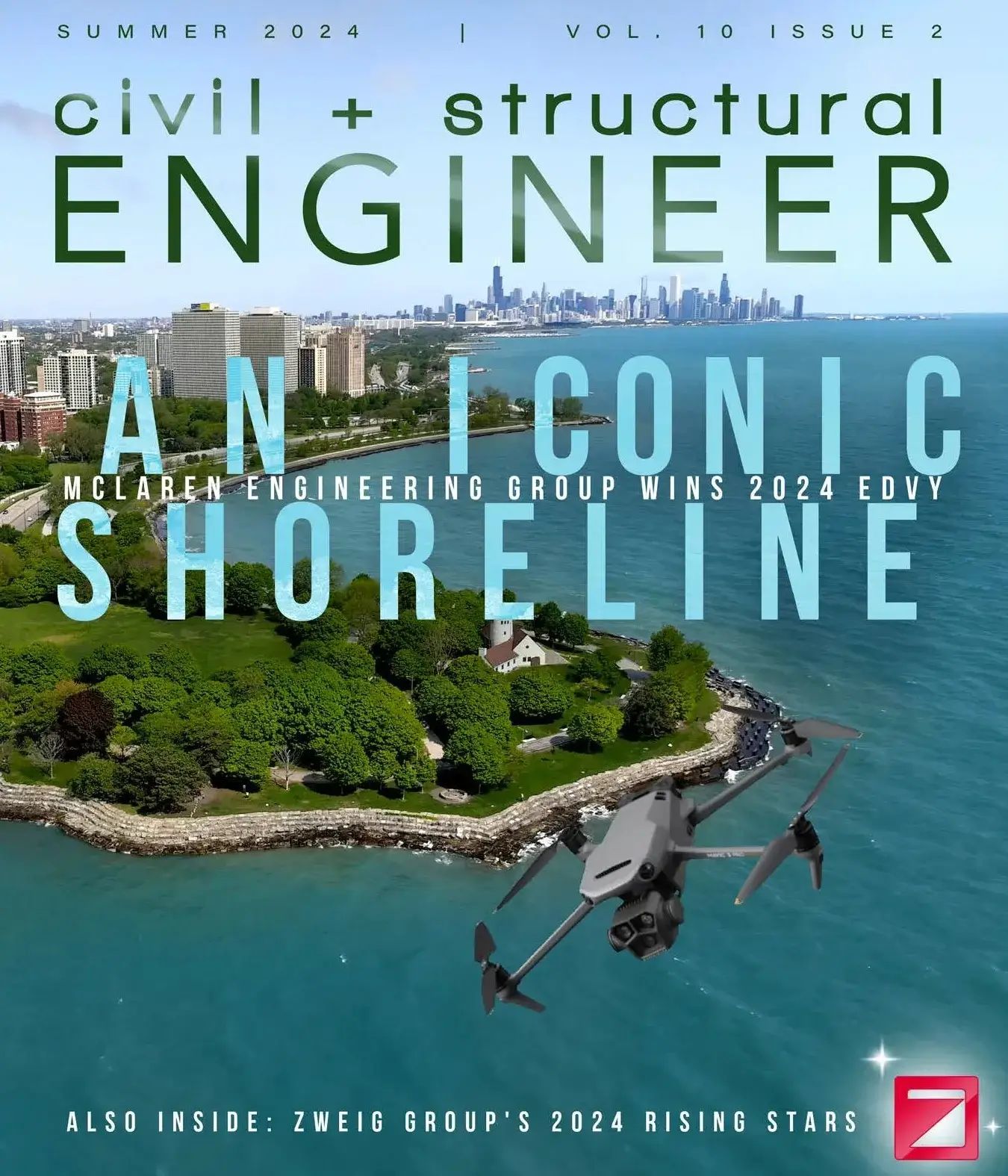Celebrated for its strength, efficiency, durability, and cost effectiveness, traditional concrete is also criticized as a massive CO2 emitter. This dichotomy has pushed the world’s most-used building material into the center of innovation and experimentation, spurring the development of more environmentally friendly options. Multiple visions for the future of concrete are taking shape in new construction projects across the nation, with architecture, engineering, and construction leading the way to greener builds.
We sat down with McLaren’s resident concrete building expert and Senior Structural Engineer, Paul Zheng, PE for his perspective on the industry’s current trends and outlook.
Focused on providing structural design and engineering solutions for new construction projects nationwide, Paul specializes in concrete structures spanning high-rise mixed-use developments in NYC to low-rise complexes, like The New Cultural Center, in Maryland.
Question
As the AEC industry actively works toward achieving carbon neutral goals and establishing building sector emissions targets for both new building and renovation projects, what does this mean for the future of concrete usage?
With green building initiatives at the forefront of construction, builders are specifically looking to use sustainable materials. Concrete is a particular area of focus in sustainability initiatives. That’s because cement, the key ingredient that gives concrete its strength, has a large environmental footprint. However, the industry is finding innovative ways to benefit from the unparalleled strength, durability, cost-efficiency, and resiliency of concrete – while using less of it.
For example, post-tensioned concrete has become an appealing alternative for mid-rise and high-rise buildings. Most structural engineers and architects know post-tensioned concrete includes allowance for thinner members, longer spans, reduced deflections, and reduced costs, but it is also considered a sustainable design material.
Post-tensioned concrete significantly reduces the consumption of concrete and steel in a structure compared to conventional concrete or steel with composite floor slab construction. This efficiency has a cascading benefit throughout the structure by reducing the overall self-weight of the floors transferred to columns, shear walls, and foundations. Additionally, because concrete provides superior thermal mass, the costs for heating and cooling a building long term will be significantly reduced.
Another green innovation we are seeing is the use of voided concrete slabs or voided biaxial slabs. These reinforced concrete slabs incorporate air-filled voids to reduce the volume of concrete required, enabling less environmental impact. The plastic “bubbles” that make up the voids are typically made from recycled plastics, which adds to a greener footprint of the structure. Additionally, the subsequent weight reduction allows for longer spans or thinner slabs. This material has been particularly beneficial in the new construction of industrial buildings, warehouses, and data centers.
Question
With a boom in mixed-use developments being constructed across the country, why are many of these structures opting for concrete podium slabs?
Concrete podiums are perfect for ground-floor retail and commercial spaces while enabling the residential or office spaces above to have a different look making it a great option for mixed-use developments. The concrete podium slab typically acts as both a structural floor and as a transfer slab for the wood, steel, or light gauge steel framed construction above.
From a functional standpoint, concrete is stronger and stiffer than a wood base, giving a building better seismic resistance, in addition to fire and sound protection. Concrete is also more flexible in its load path, which provides flexibility for other trades (i.e. mechanical, electrical, plumbing, etc.). Additionally, post-tensioned concrete provides advanced strength, long-term durability, and is cost effective. It is also perfect for fast-track site erection.
Also, from a design perspective, the system is flexible. You can easily cantilever the slab to form an exterior deck for each living unit and column spans coordinate easily with underground parking garage layouts. Moreover, a concrete podium slab has no restrictions to support load-bearing walls from the structure above. Aesthetically, the structure can be exposed as interior finish or be expressed on the exterior.
Question
What types of concrete projects do you currently have in your engineering portfolio?
In regard to concrete new construction projects, my experience ranges from post tensioned concrete residential high-rises in New York City to warehouses constructed with voided concrete slabs and everything in between. Most recently, I have helped our Maryland team with the new construction of The New Cultural Center in downtown Columbia.
Outside of new builds, I also provided structural engineering support for concrete elements, like foundation wall and concrete footings, on all types of projects. Structural engineering for additions, expansions, retrofits, historic preservation, and even structural condition assessments are all in my portfolio.
- Posted on:






