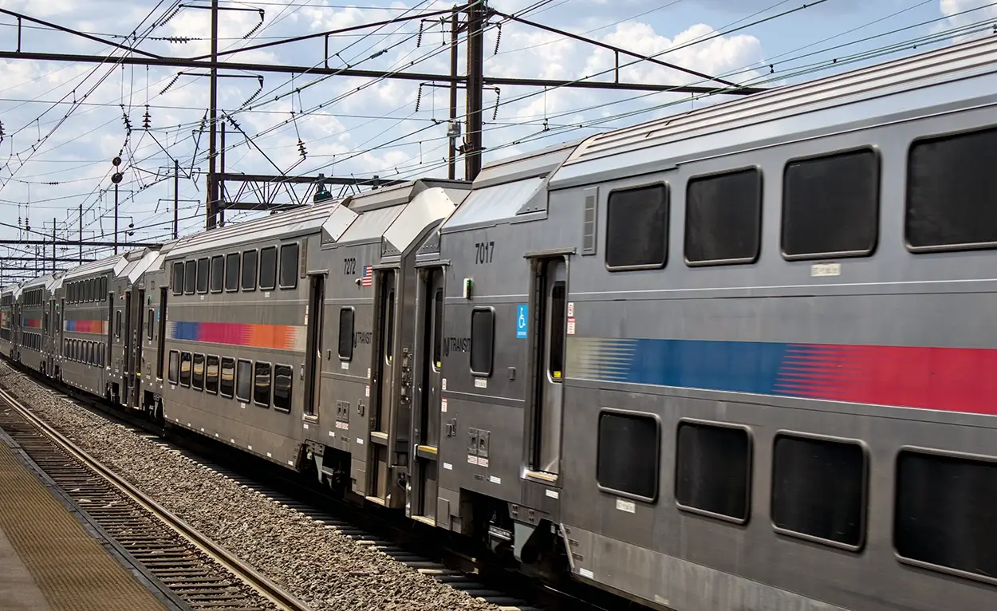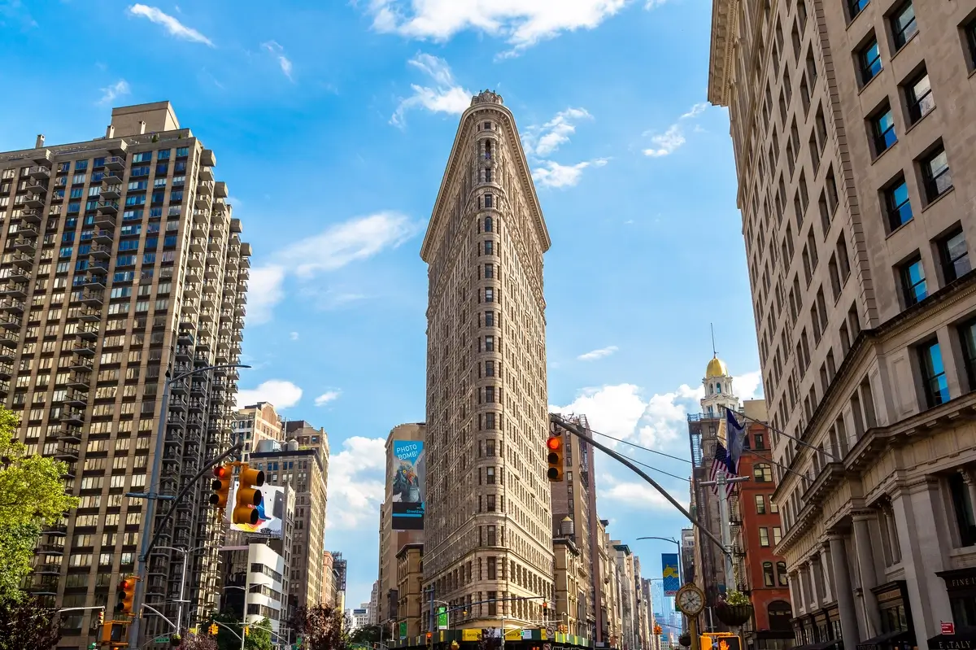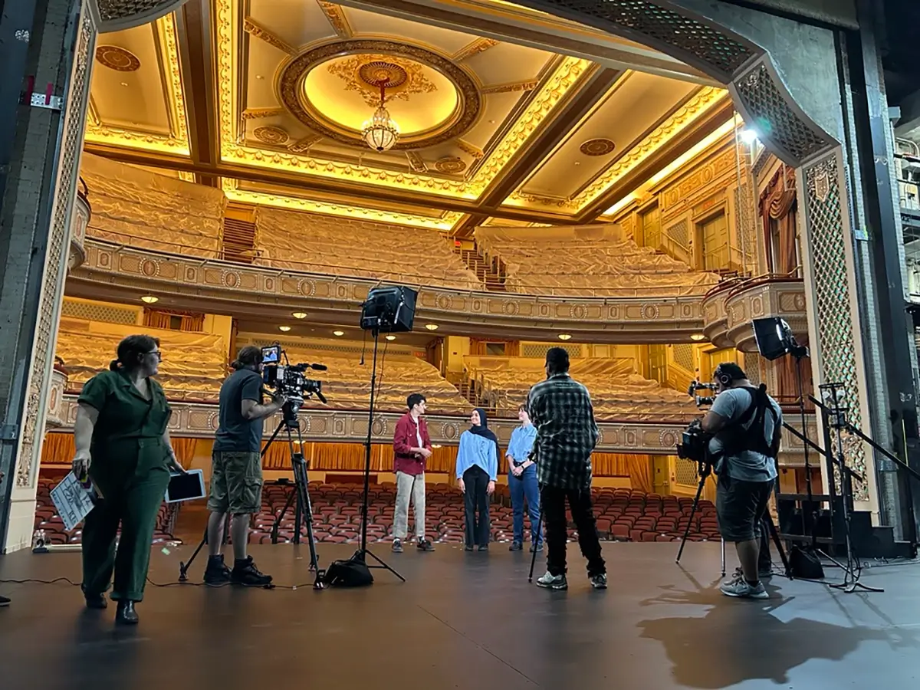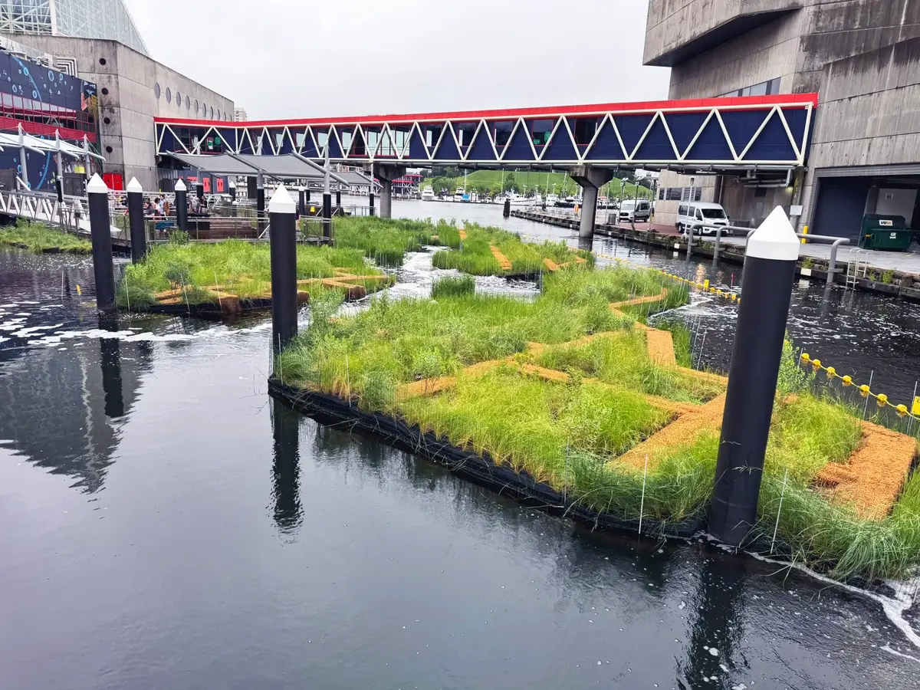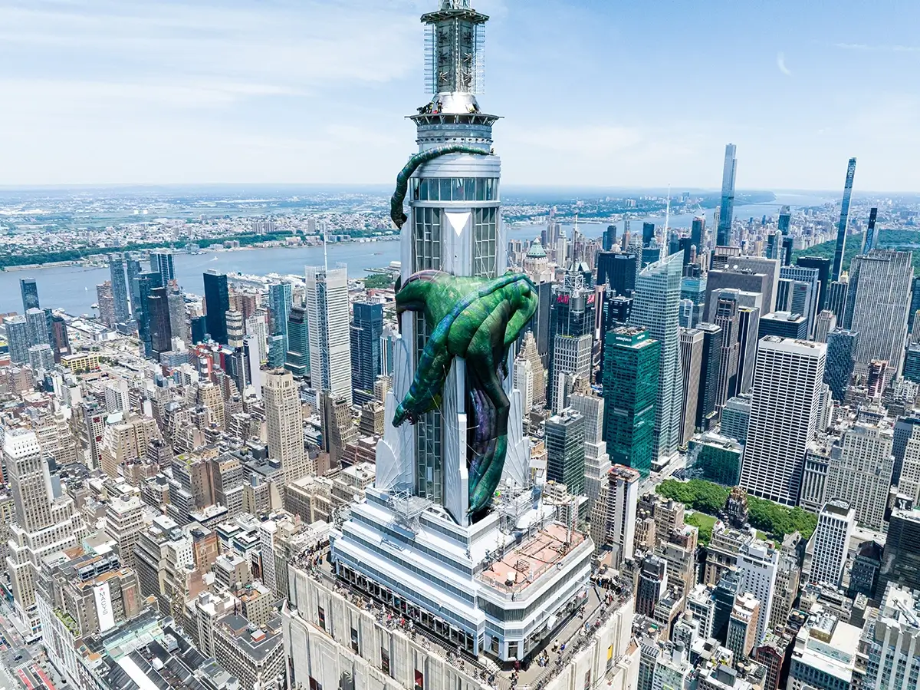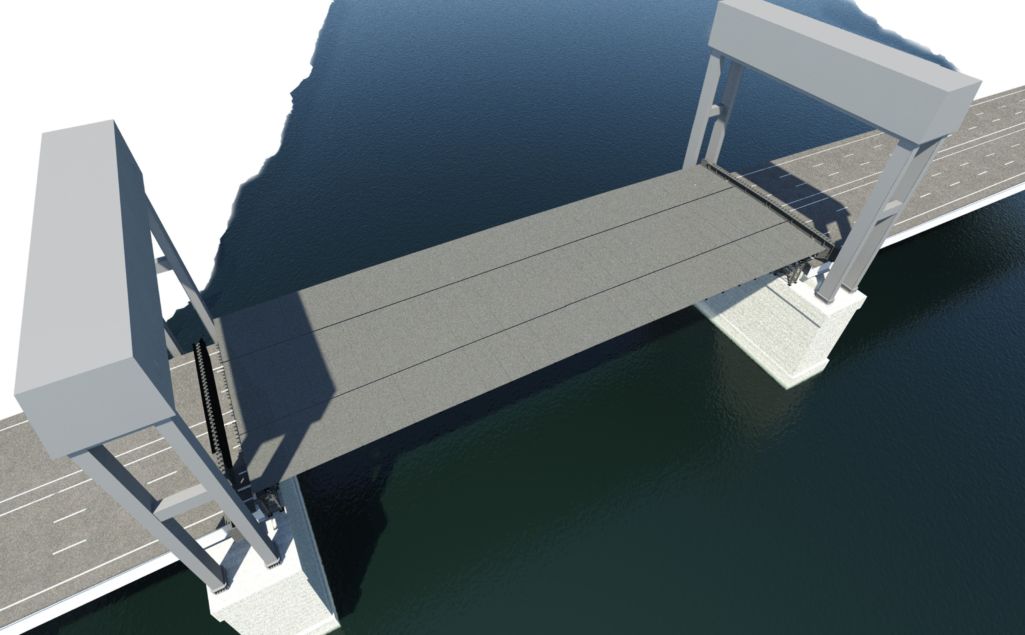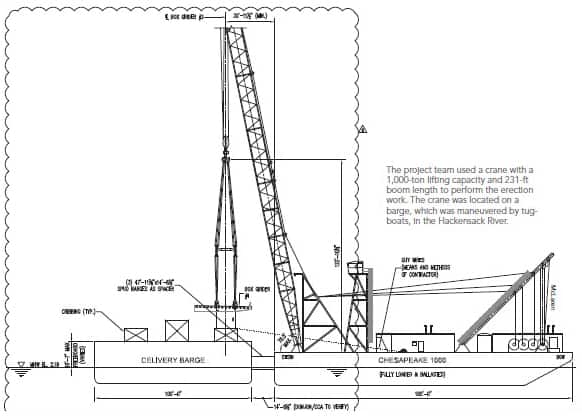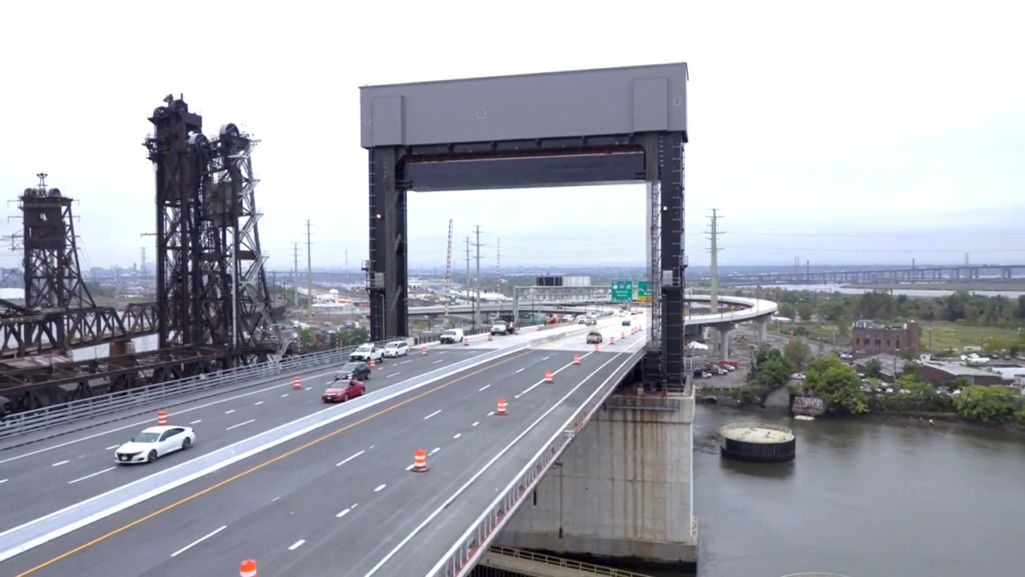The new 3,277 ft. long Route 7 Wittpenn Bridge, New Jersey’s first orthotropic bridge, is an integral component of the State’s Portway Corridor project and a symbol of its renewed emphasis on infrastructure redevelopment.
Replacing a deteriorating vertical lift truss bridge built in 1930, whose four 10-foot travel lanes did not include any shoulders nor had any physical separation between opposing traffic, the new vertical lift structure, designed by Jacobs, is wider and safer than its original. In addition to shoulder and median placement, the vertical clearance was doubled from 35 to 70-feet in the closed position, reducing the frequency of bridge openings that affect marine and vehicle traffic.

