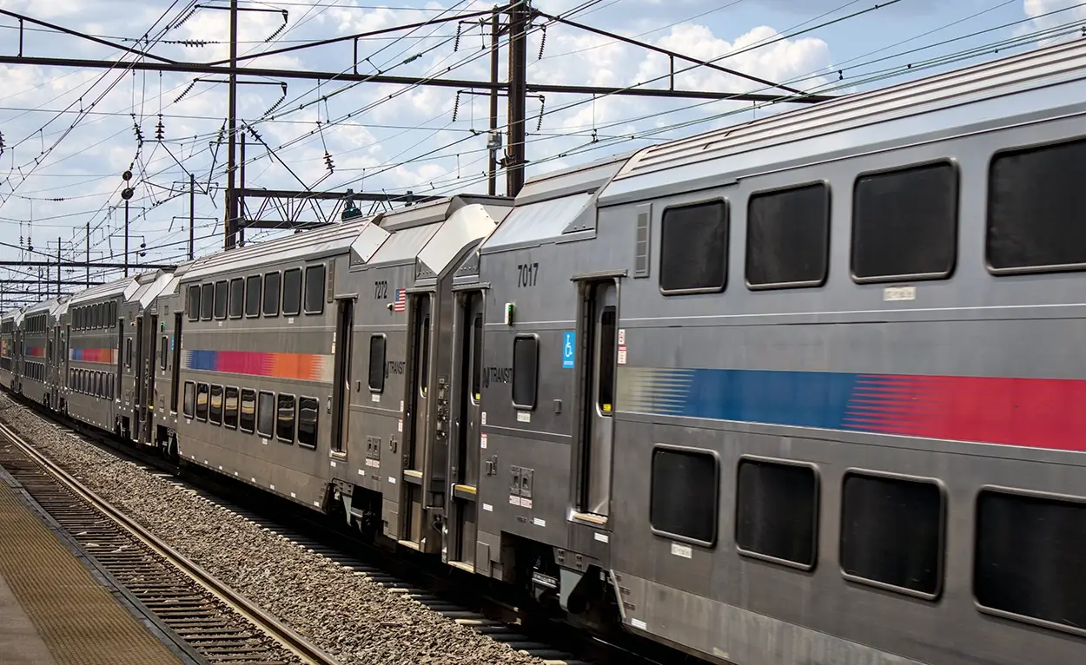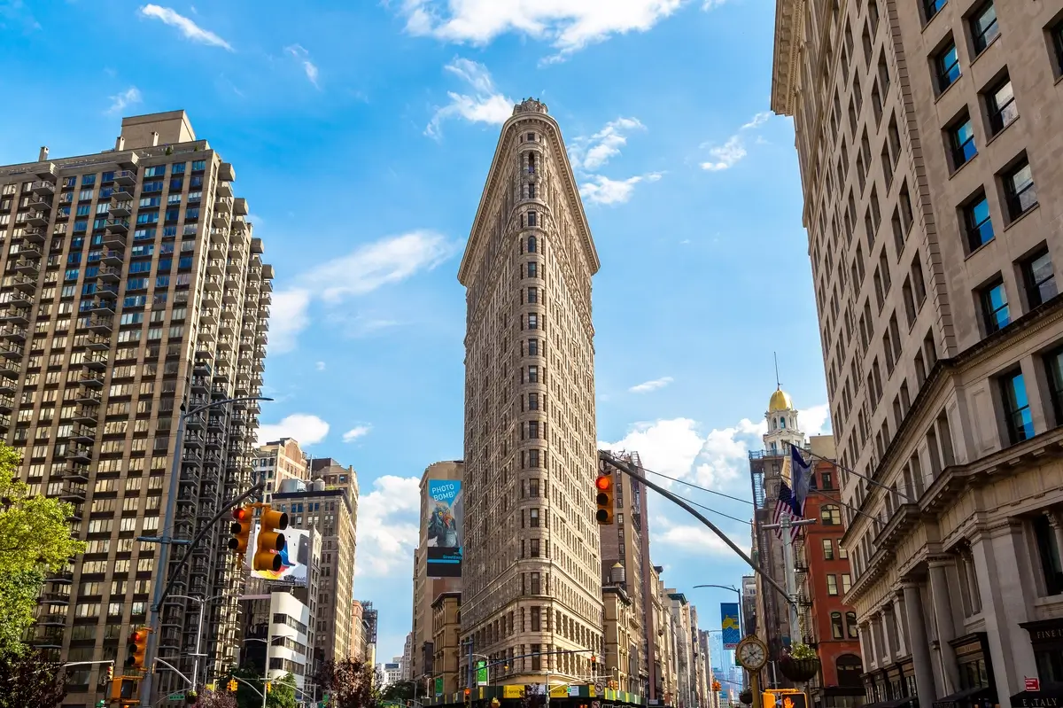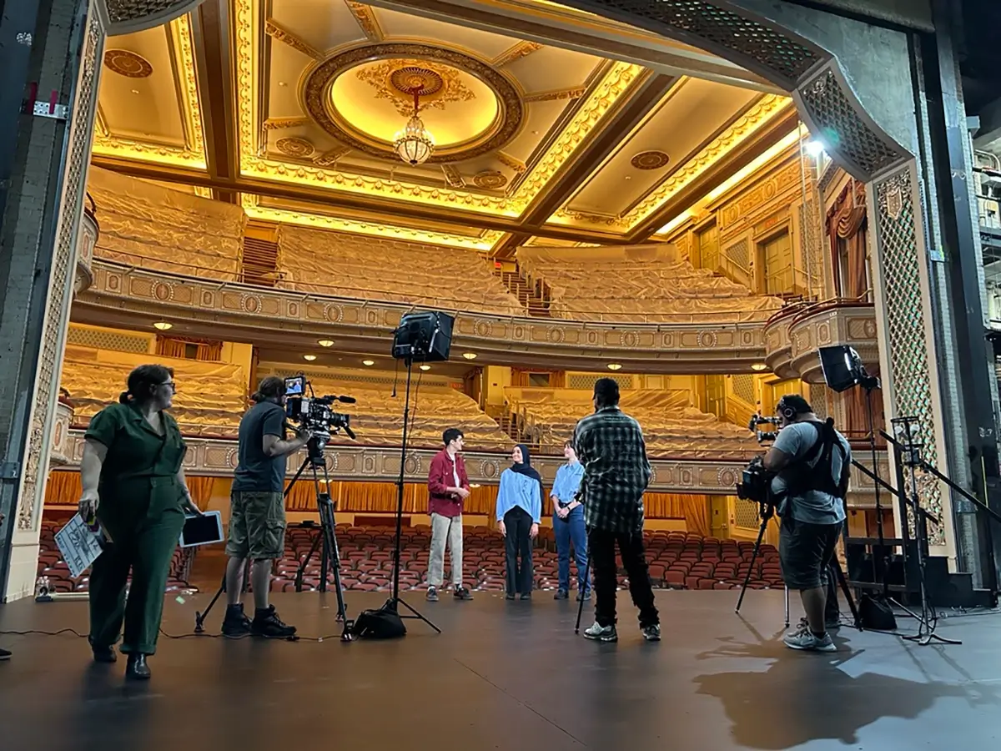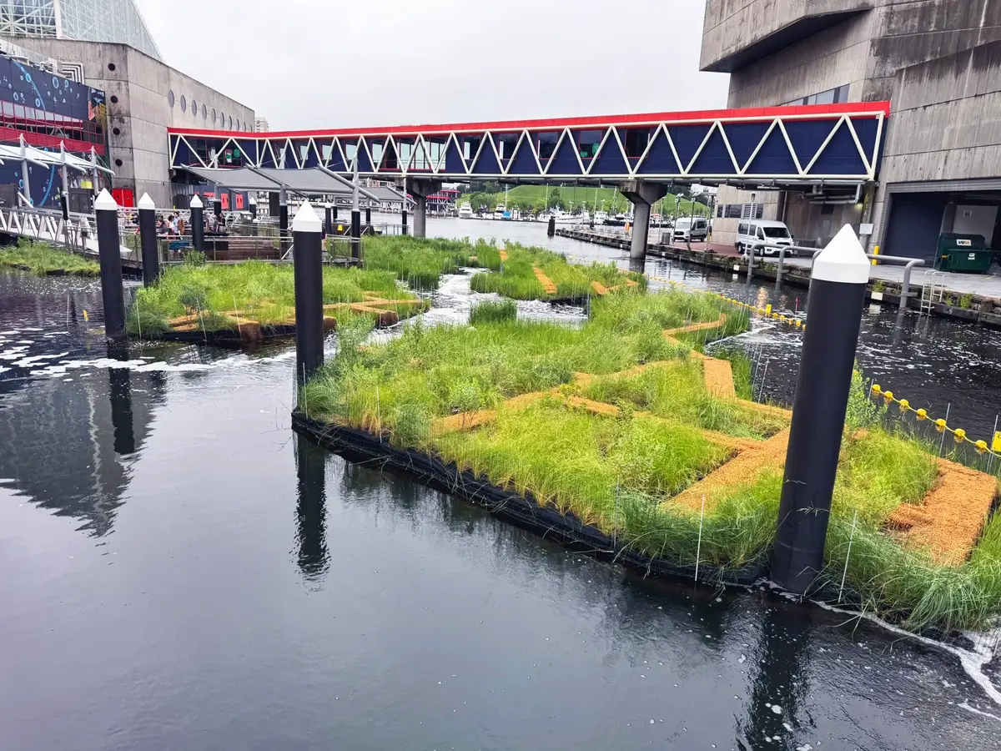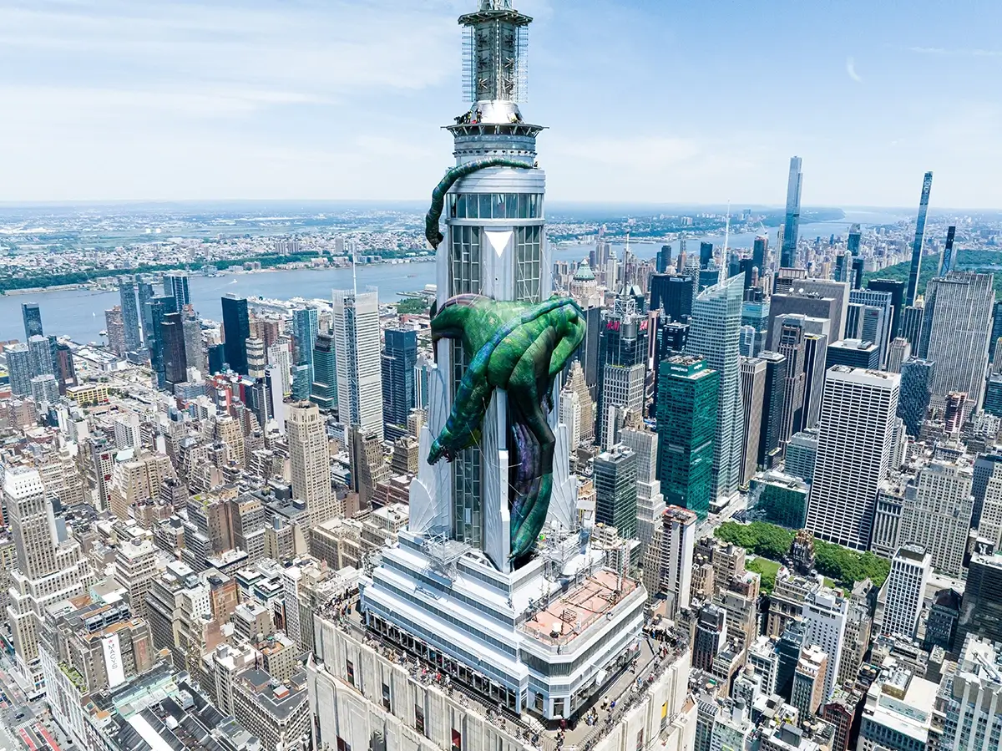Clubhouse at Greenleigh at Crossroads
A once vacant property has been transformed into a luxury master-planned community just 10 minutes outside of downtown Baltimore, Maryland. Greenleigh at Crossroads, is the largest example of “new urbanism” in the area, fusing together residential with nearby commercial, retail and hospitality developments.
McLaren Engineering Group structurally engineered Greenleigh’s architecturally exposed wood-framed clubhouse that flaunts a contemporary urban design. The 1-story wood-framed building, about 30-ft tall at the highest point, consists of an open space main event room with architecturally exposed heavy timber framing and large glazed windows. It provides residents with an event room, lounge, conference room, aerobics studio, workout room, locker rooms and pool storage.

