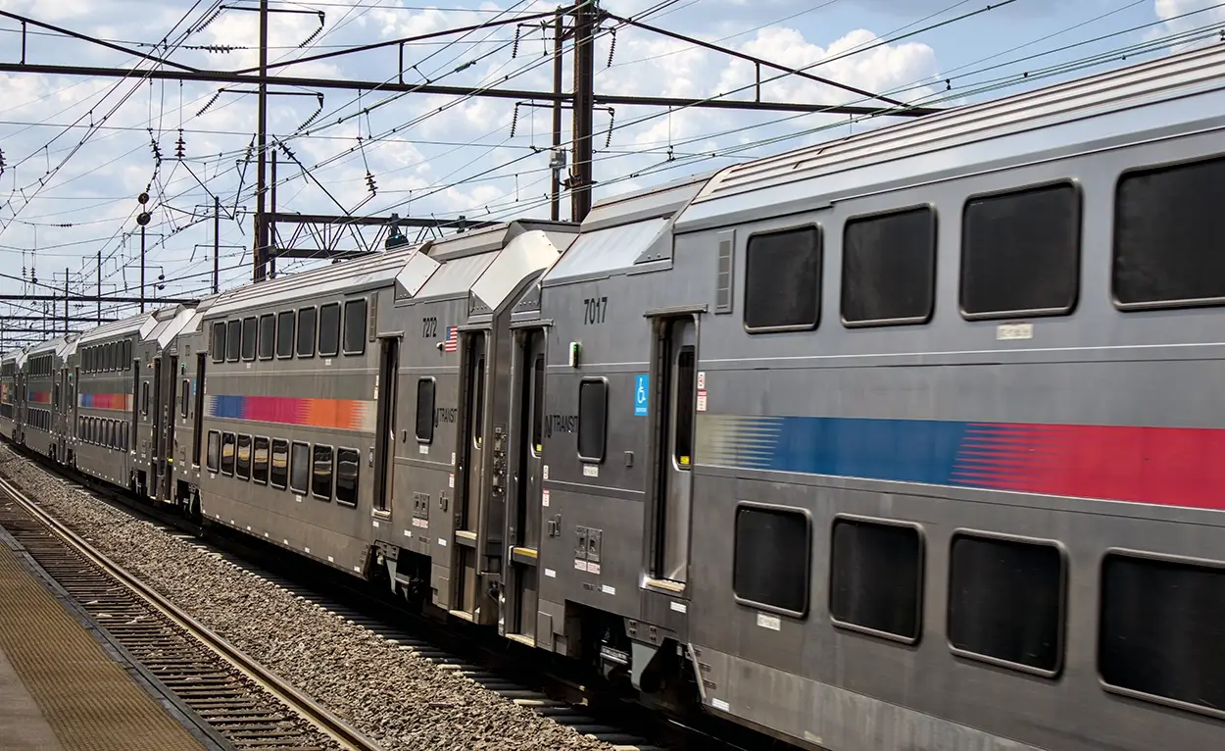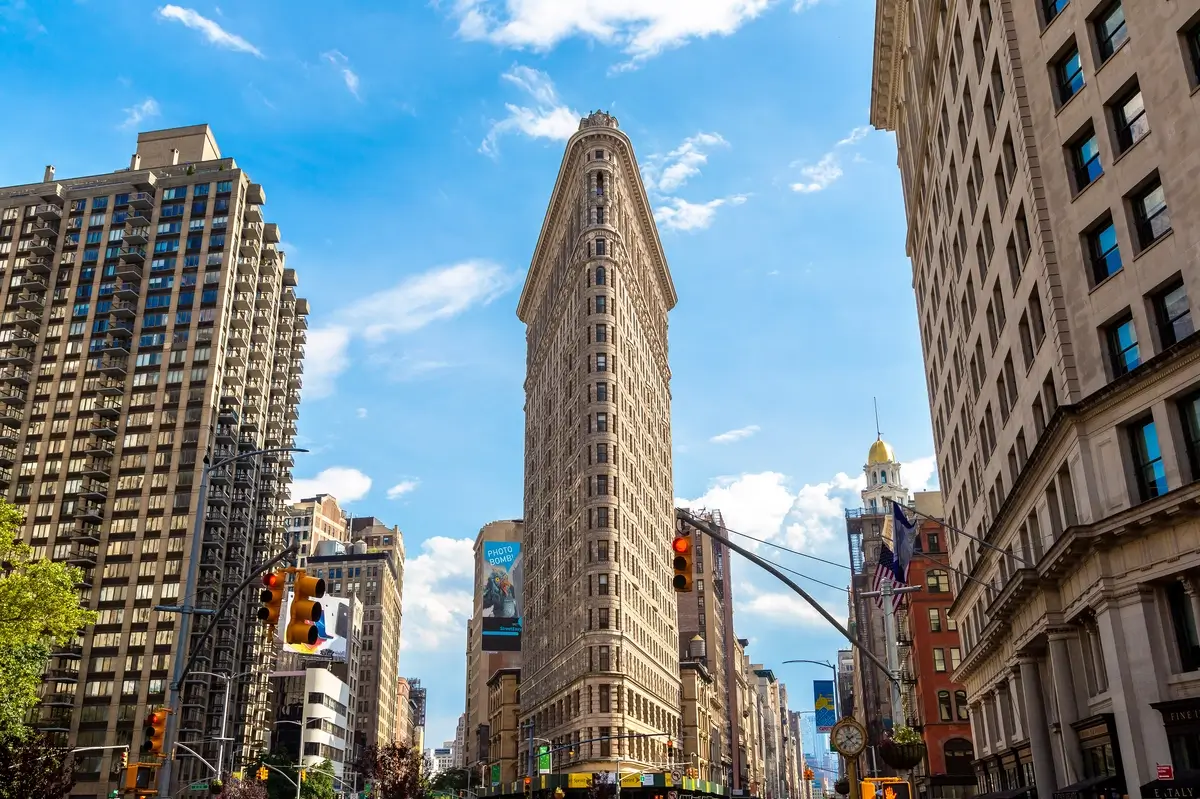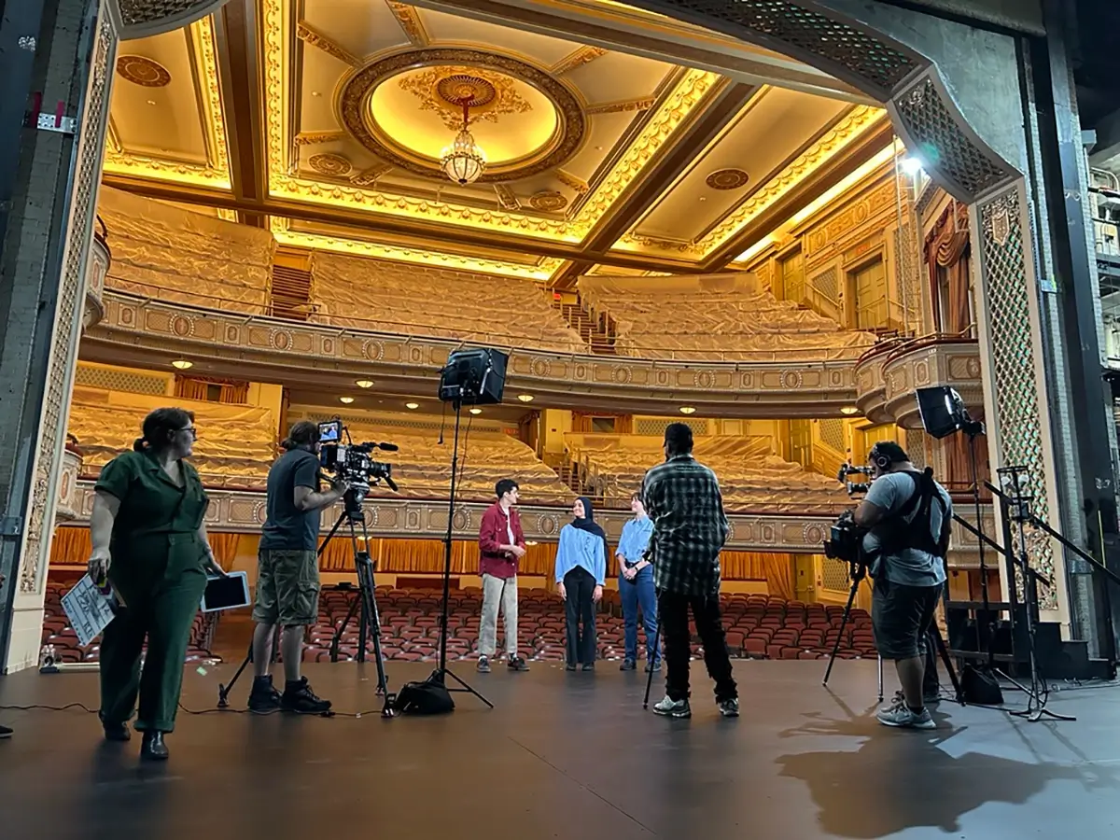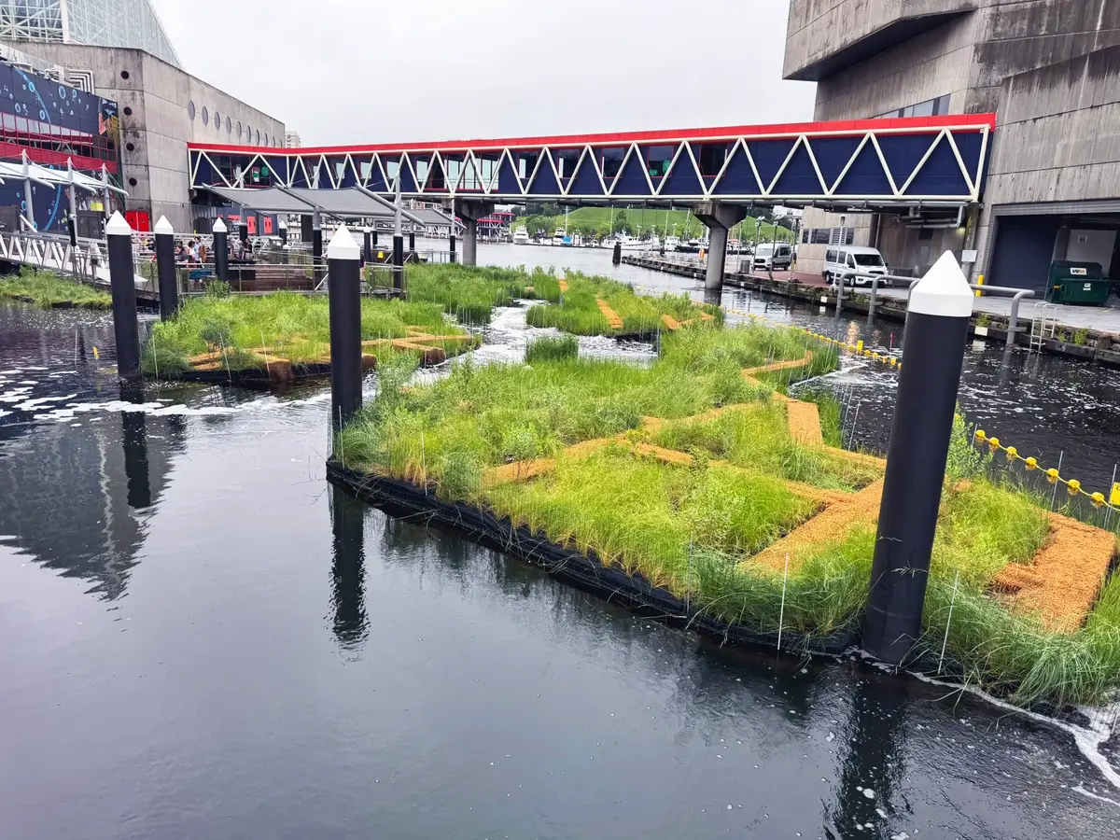Highland Avenue Learning Annex and Recreation Center Design-Build
As part of a Design-Build team of Terminal Construction and DMR Architects, McLaren Engineering Group is collaborating with the Borough of Wood-Ridge, New Jersey on the Highland Avenue Learning Annex and Recreation Center project. To support the needs of the community’s growing population, the project includes constructing a new 48,500-square-foot facility and completing approximately 12,000 square feet of interior renovations at the existing Catherine E. Doyle Elementary School.





