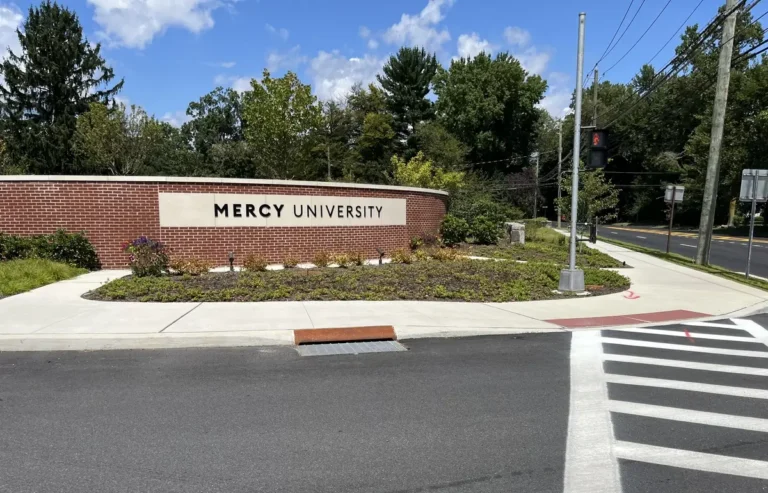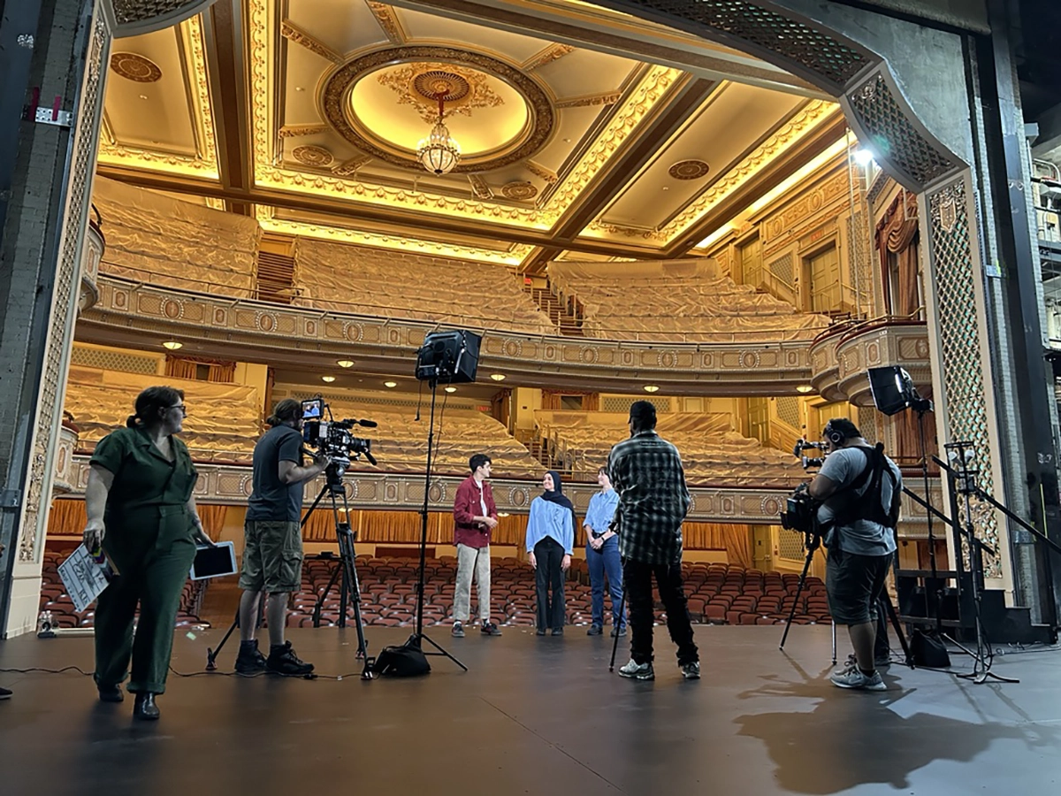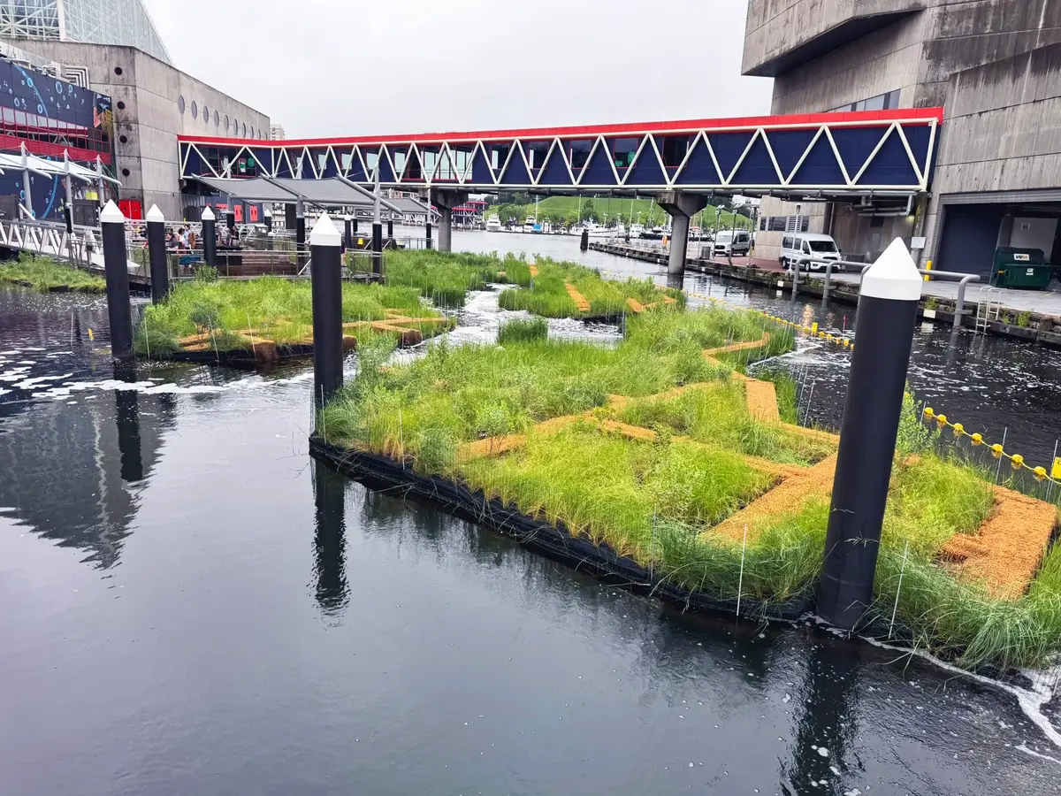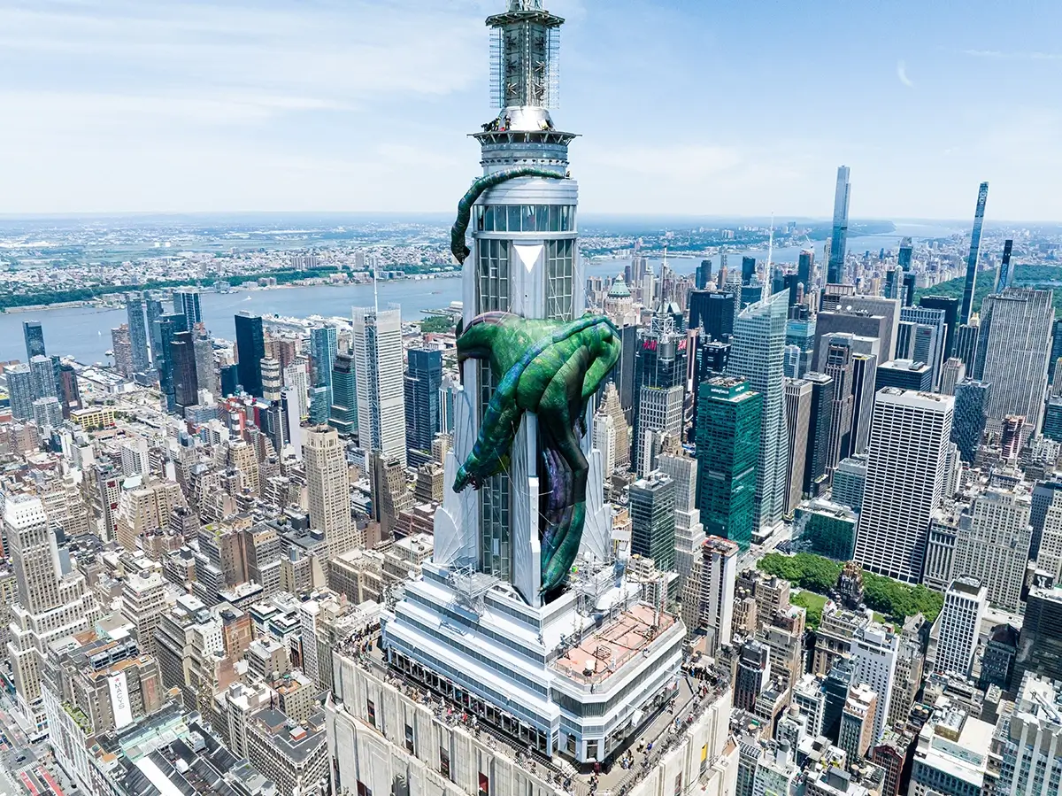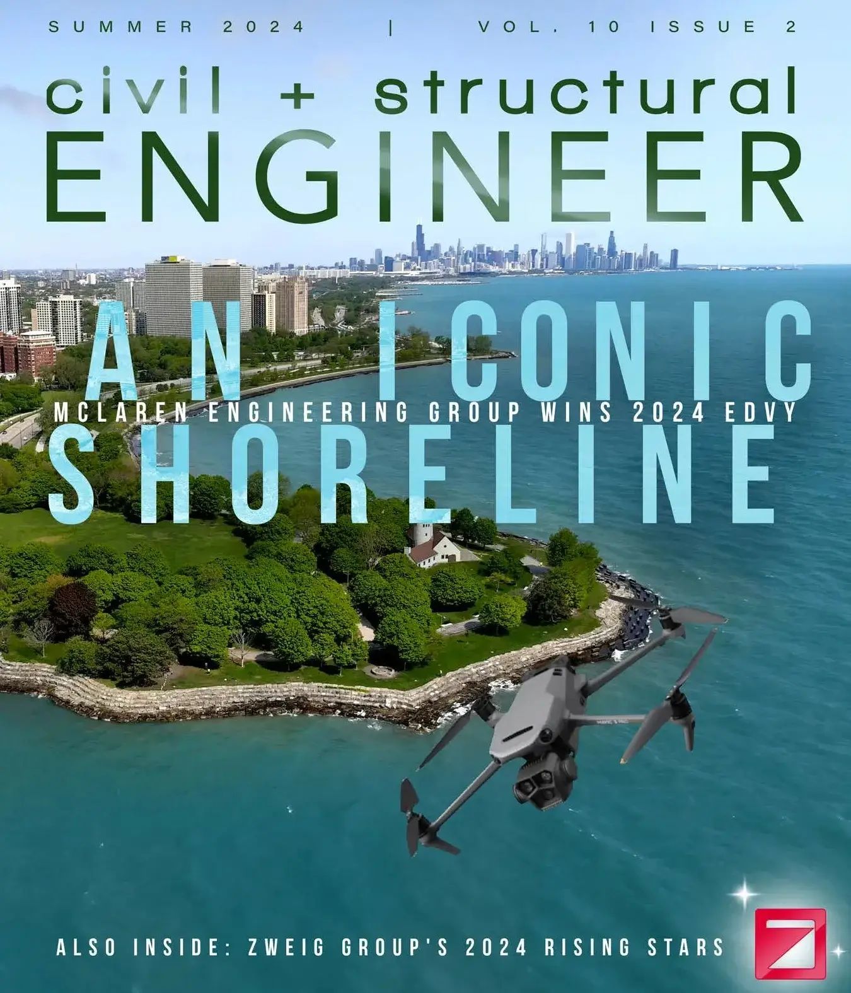Solutions From Procurement To Completion
Construction Engineering Soil + Foundation
Geotechnical Engineering Investigation + Litigation Support
Forensic Engineering Arts + Entertainment
Live Performances
Museums + Art Displays
Pop-Ups
Signage
Studios + Sound Stages
TV + Film Production
Theaters
Theme Parks + Playplaces
Museums + Art Displays
Pop-Ups
Signage
Studios + Sound Stages
TV + Film Production
Theaters
Theme Parks + Playplaces
Ports + Coastal
Berths, Piers + Wharves
Bulkheads
Esplanades
Ferry Landings, Ship Terminals
Floating Structures
Ports + Terminals
Marinas + Breakwaters
Transfer Stations
Bulkheads
Esplanades
Ferry Landings, Ship Terminals
Floating Structures
Ports + Terminals
Marinas + Breakwaters
Transfer Stations
Public Infrastructure
Bikeways + Trails
Garage + Parking Facilities
Park + Recreational Spaces
Streetscapes
Utility Infrastructure
Water + Wastewater
Garage + Parking Facilities
Park + Recreational Spaces
Streetscapes
Utility Infrastructure
Water + Wastewater
Transportation
Airports
Bridges
Ports + Terminals
Rail Transportation
Roads + Highways
Ropeway + Linear Infrastructure
Bridges
Ports + Terminals
Rail Transportation
Roads + Highways
Ropeway + Linear Infrastructure
A leading full-service engineering firm renowned for our trusted, high quality, and innovative approach to solving complex challenges.
Sort News By
Mercy University Reveals Entrance Renovation
Mercy University’s Westchester Campus recently unveiled its redesigned main entrance,...
McLaren on CBS Mission Unstoppable Highlighting Women In STEM
A sneak peek behind the scenes filming special segments for the CBS show "Mission...
The Floating Wetland Habitat in Baltimore’s Inner Harbor Officially Opens
McLaren Engineering Group played a vital role in this transformative project, applying...
Engineering Feat: Giant Inflatable Dragon Perched on Empire State Building for House of the Dragon Season 2 Premier
Our entertainment engineers helped take HBO’s House of the Dragon Season 2 premier...
McLaren Wins the 2024 Engineering Drone Video of the Year Competition
After making it to the top five during the voting period, McLaren’s video was judged...

