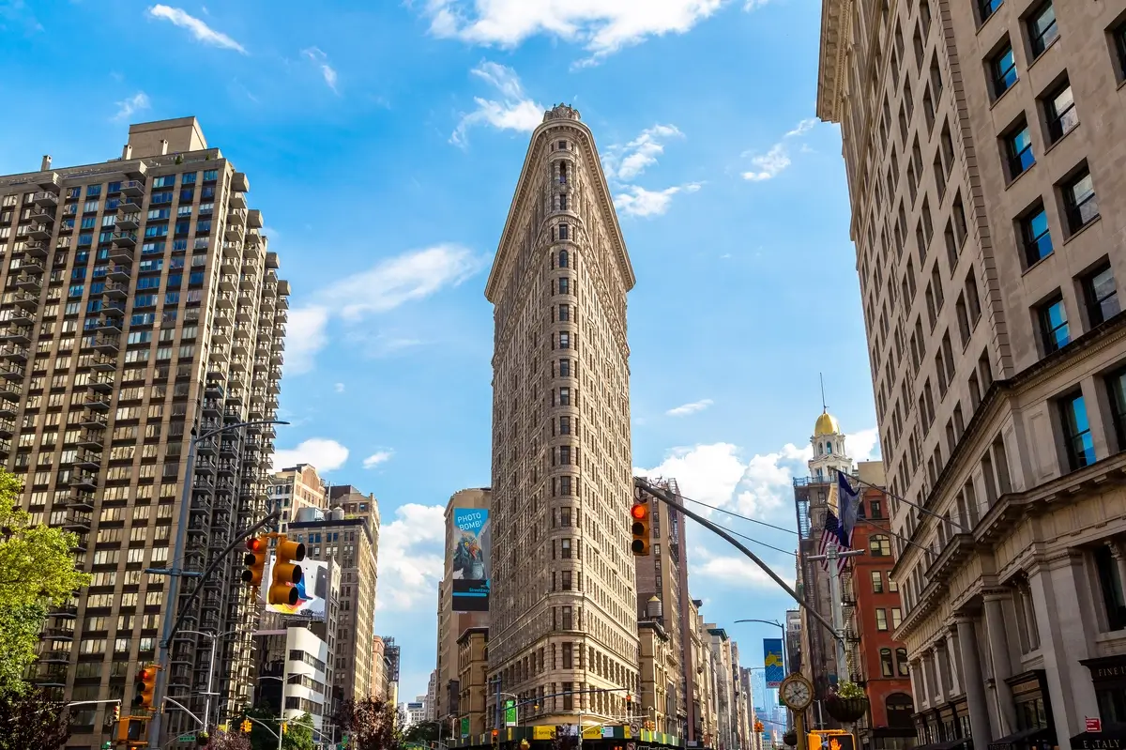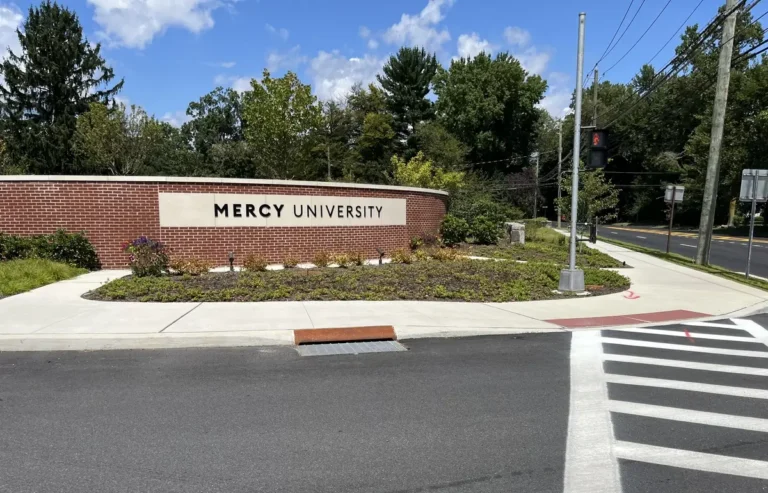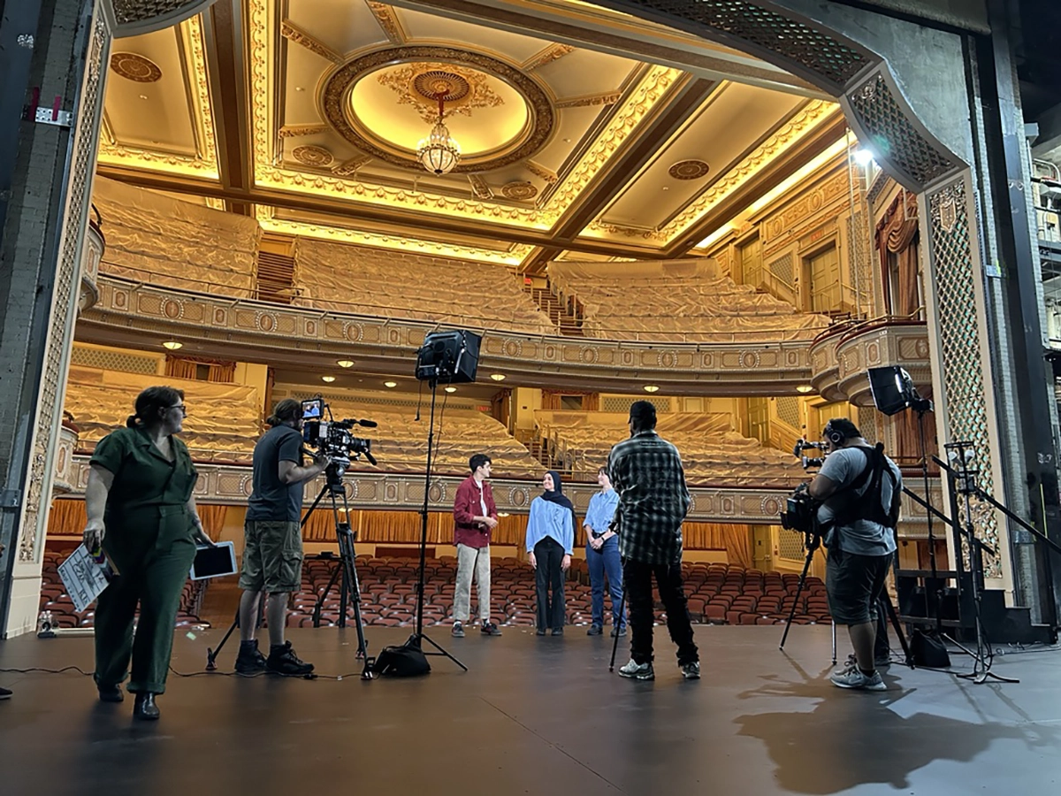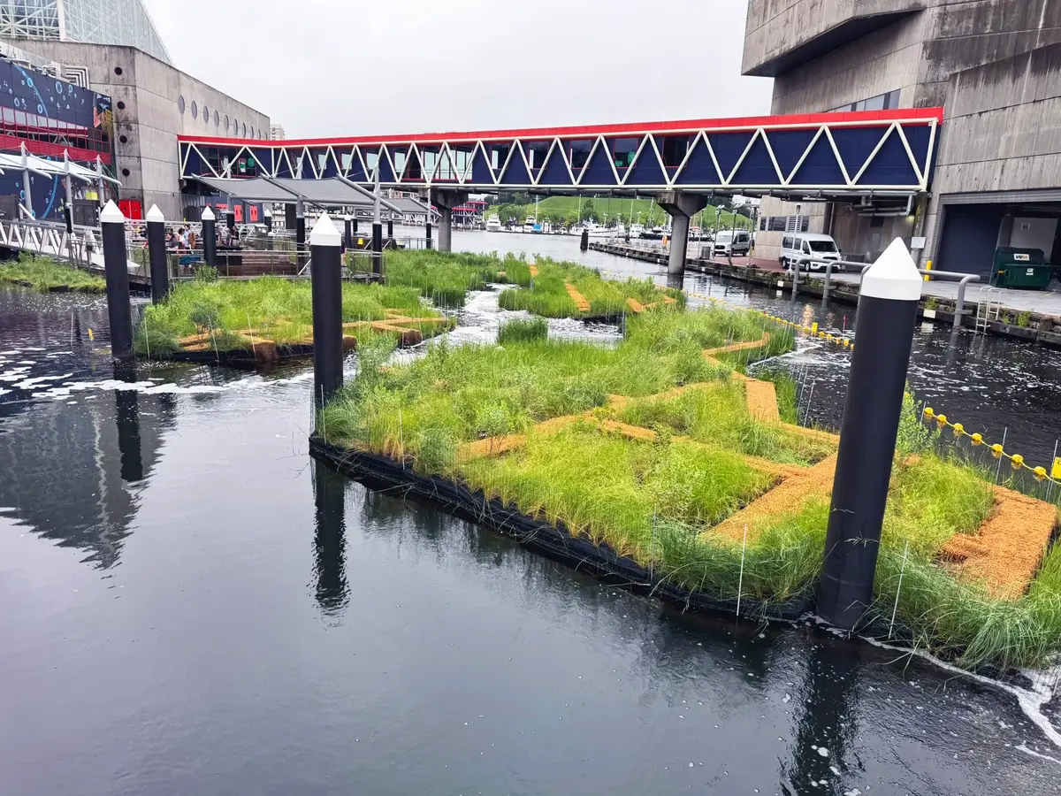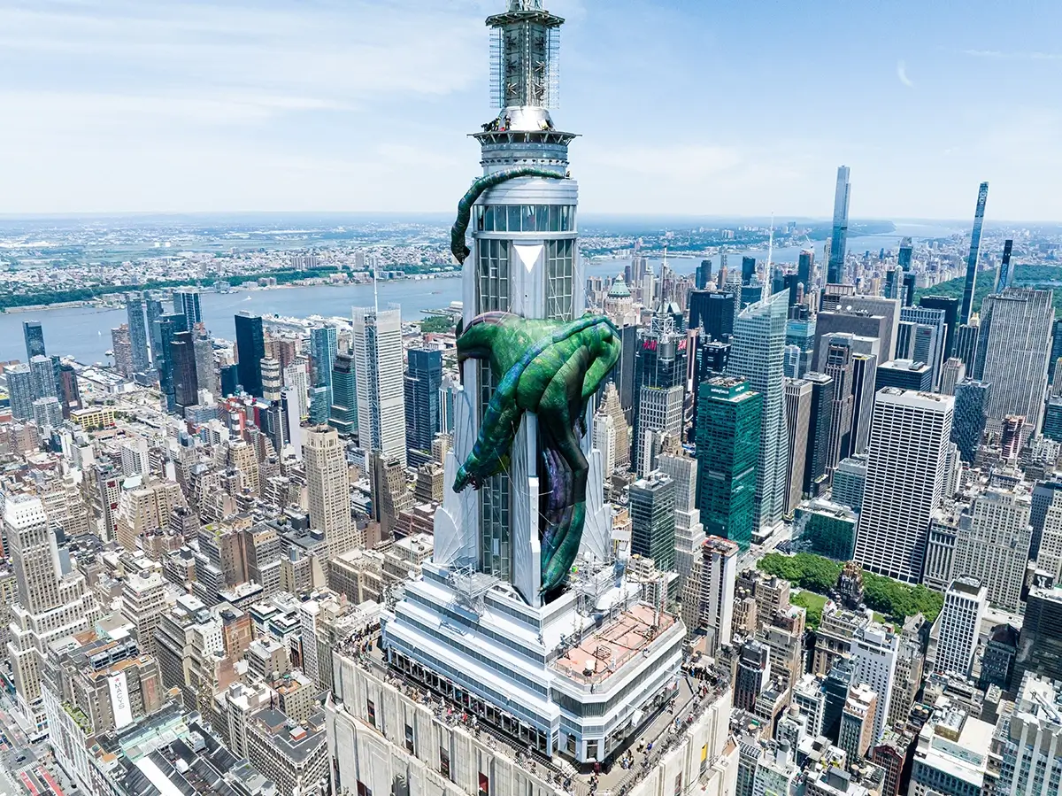Maxwell Place on the Hudson – Adaptive Reuse Property
McLaren Engineering Group helped transform the former Maxwell House Coffee processing plant in Hoboken, New Jersey into a luxury residential development extending from 11th to 12th Streets along the Hudson River and Sinatra Drive in Hoboken. The adaptive reuse property Maxwell Place on the Hudson renewed four waterfront blocks, seamlessly linking Hoboken’s historic brownstone row-house district and the Hudson River with low-rise brownstone buildings and high-rise towers.
Maxwell Place Park is the central focus of New Jersey’s Gold Coast waterfront development and features a beach, playground, kayak pavilion, pier shed and waterfront walkway. The park also includes Elysian Fields, regarded as the birthplace of modern baseball.

