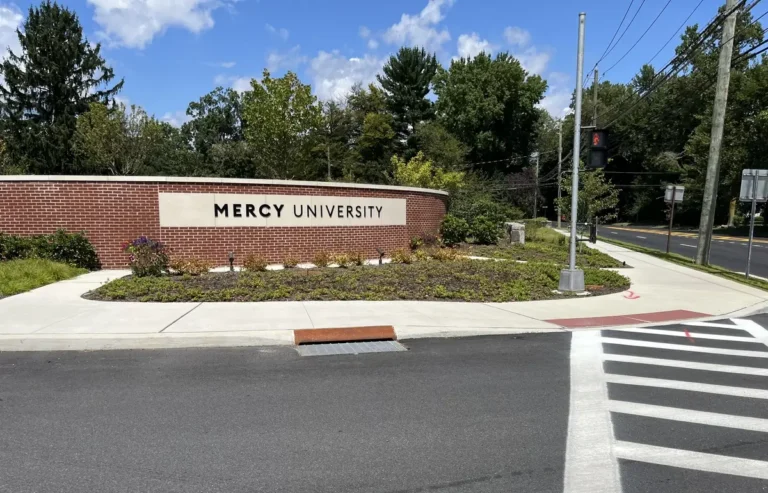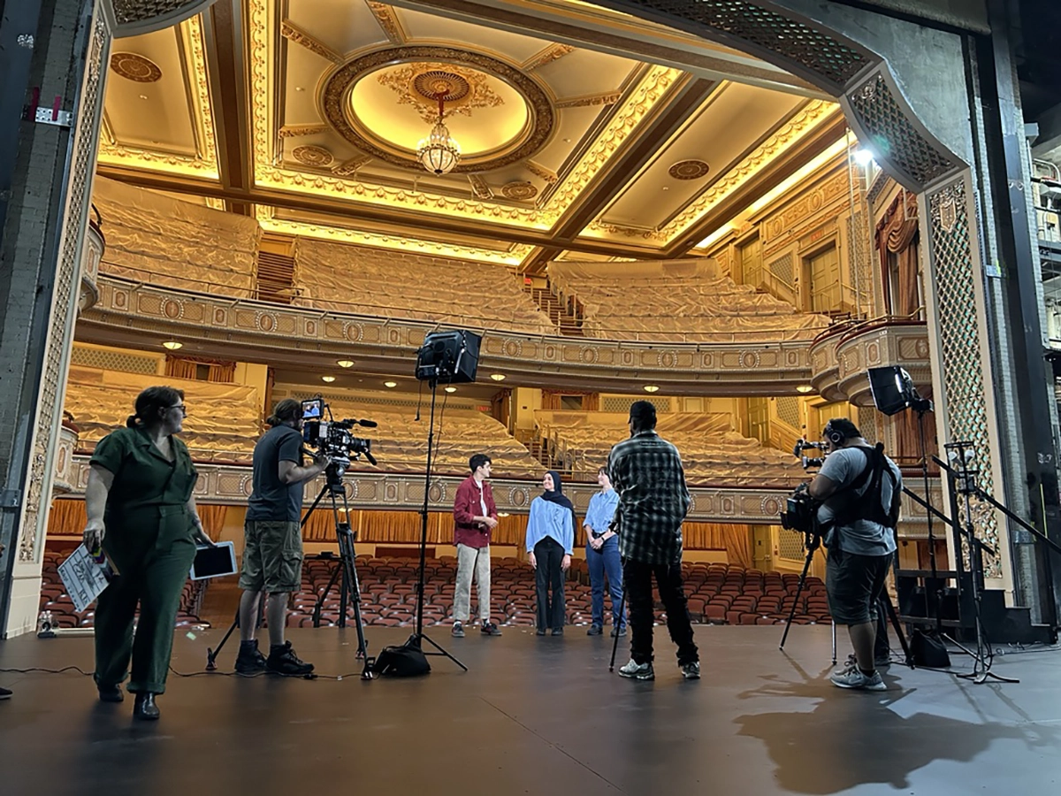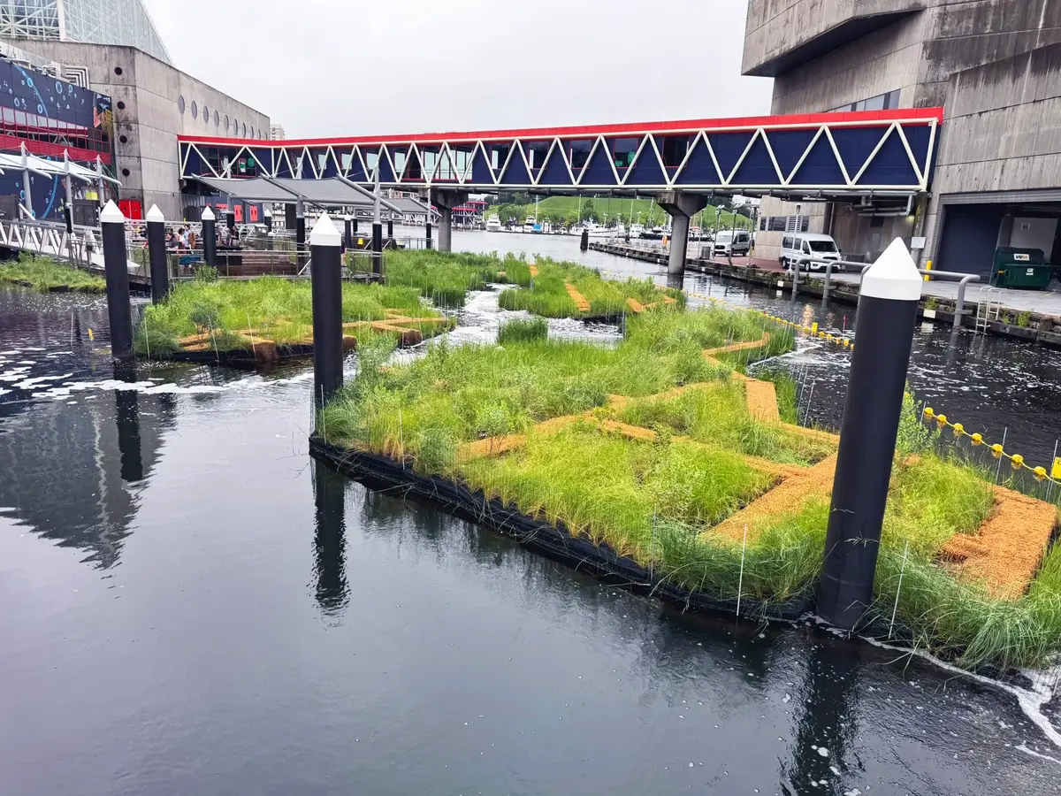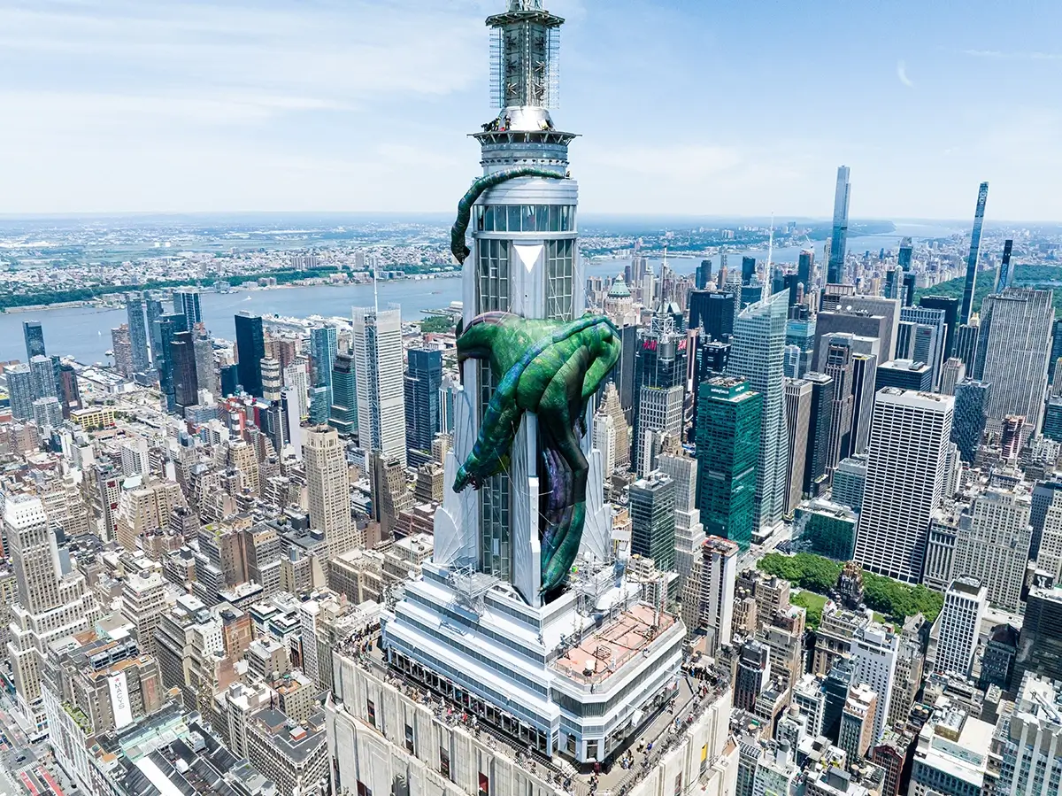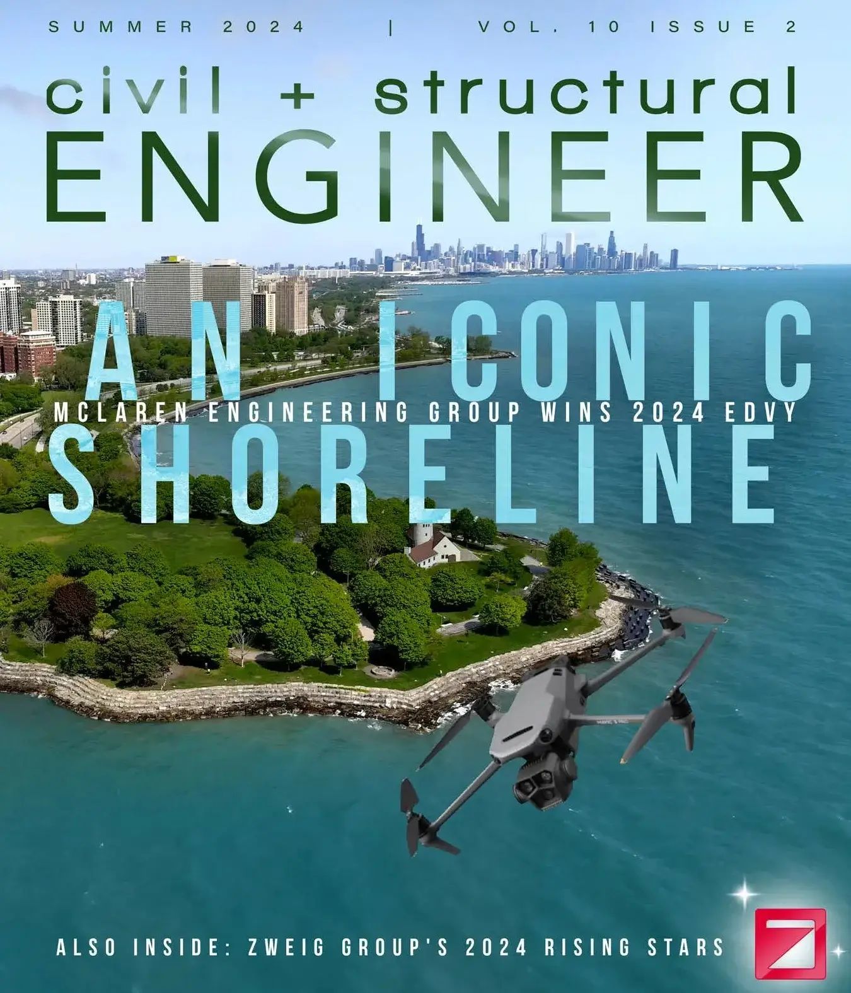Wildlife Protection
Great attention was given to protecting critical wildlife on this project. McLaren engineered permanent fencing along critical and suitable habitat areas, extending 25 feet beyond the limits of the habitat areas. We supported the install 2 feet from the edge of the trail to discourage trail users from wandering from the trail and into critical and suitable habitat areas. To allow for the safe passage of wildlife, a single row of silt fence with 6” to 12” gaps every 100 feet in all other areas were engineered and installed with a minimum 4-inch burial prior to March 31.
McLaren visually inspected for any threatened or endangered species within the work area prior to conducting any work and a double row of silt fence, with a minimum 4-inch burial extending 100 feet beyond the limits of the habitat areas were engineered and installed 5 feet from the edge of the trail. This work was constructed prior to March 31, when bog turtles are in hibernation.
Resiliency
McLaren engineered the trail for climate change resiliency to offset these potential impacts of increased flooding, greater temperatures and wind extremes; as well as climate-induced interruptions in electrical power, communications systems and fuel supplies. McLaren considered riverine floodplains, local runoff patterns, and flooding due to local drainage patterns in the design up to 100-year storm standards.
Drainage improvements (cleaning of existing structures/culverts, and installation of new culverts, pipes, swales, trench drains, and stone diaphragms) as needed throughout the trail corridor and all trailhead parking areas for the calculated stormwater runoff that provides functionality, durability, ease of maintenance, maintenance access, safety, and pleasant aesthetics. Identify and clean existing culverts and cattle passes along trail to promote drainage as directed by the Engineer. The new trail must slope away from existing tracks. Install stone-filled diaphragm and conveyance swales along trail as necessary.
For the proposed more resilient alternative designs, McLaren conducted a cost-benefit analysis to evaluate the future benefits (projected losses avoided) of the project in relation to the project costs. If the future benefits are equal to or greater than the cost, then the proposed activity is considered cost-effective.
Additional Trailway Design Build Services
Signage: McLaren engineered foundations for the various signage including the standard Empire State Trail (EST), MUTCD, and ADA signage along the trail and at all state and county at-grade roadway crossings and trailhead parking areas. Additional trail signage was installed throughout the project corridor warning of narrow sections, drop-offs, private property, protected areas, trail use and safety rules, and that trail users must stay on the trail / stay-off tracks.
Geotechnical Engineering: McLaren performed geotechnical evaluations and supplementary subsurface exploration, as well as prepared a geotechnical engineering report for the various elements of the project. McLaren designed the retaining walls for the trail and trailheads. Using the existing abutments as retaining walls, the new bridges were designed to go over the existing abutments and not put any weight on the abutment structures.
Surveying: Construction surveys, construction stakeout, and as-built surveys were performed.
Permitting: The trail connects with 18 crossings, state routes private drives, etc. McLaren coordinated with the NYSDOT to obtain a fully approved Highway Work Permit. Additionally, McLaren is responsible for the review of the work zone traffic control plan.

