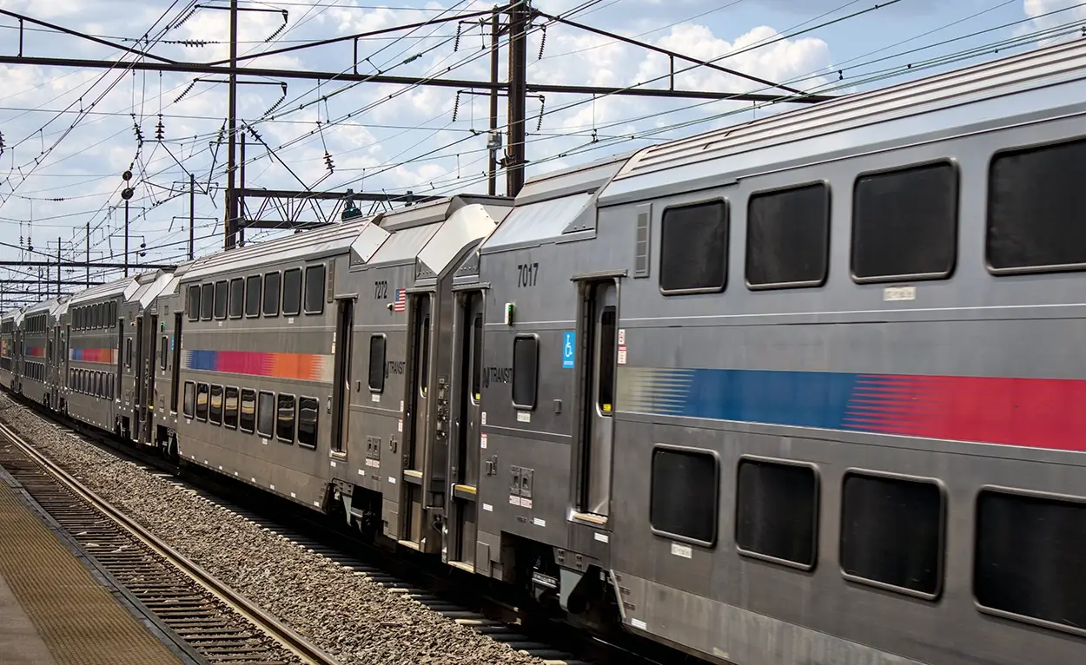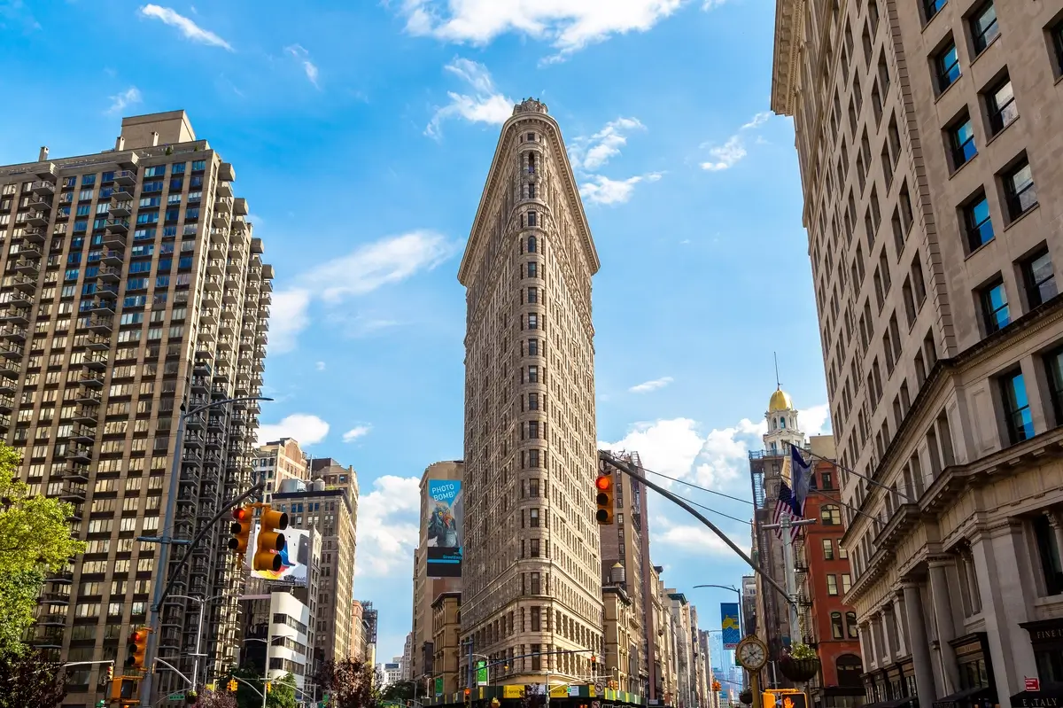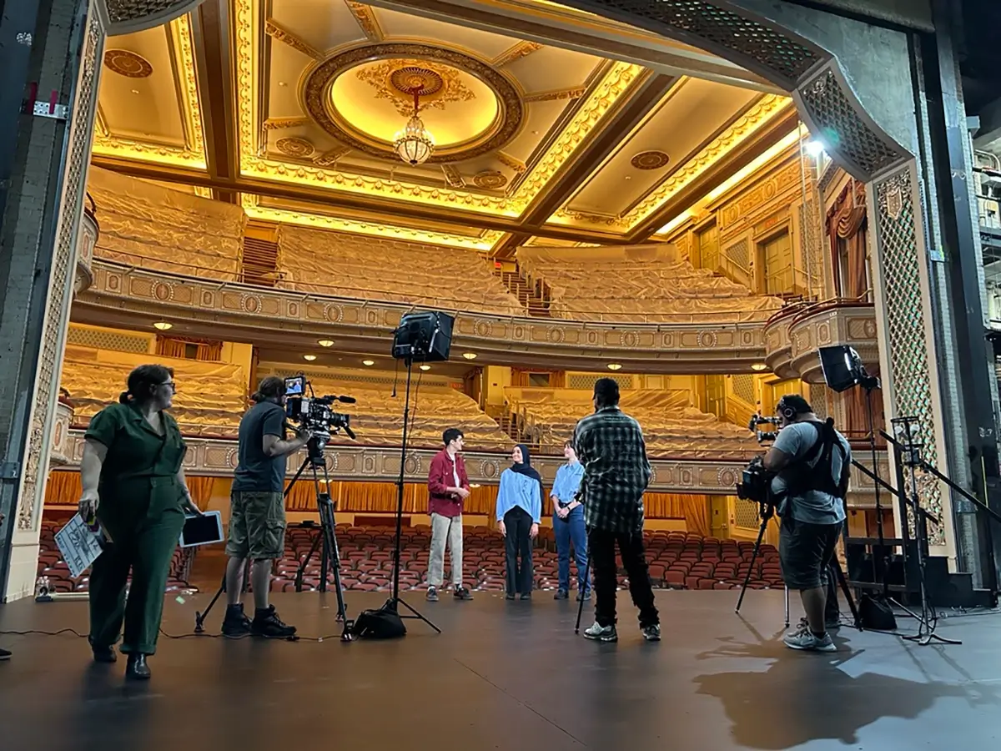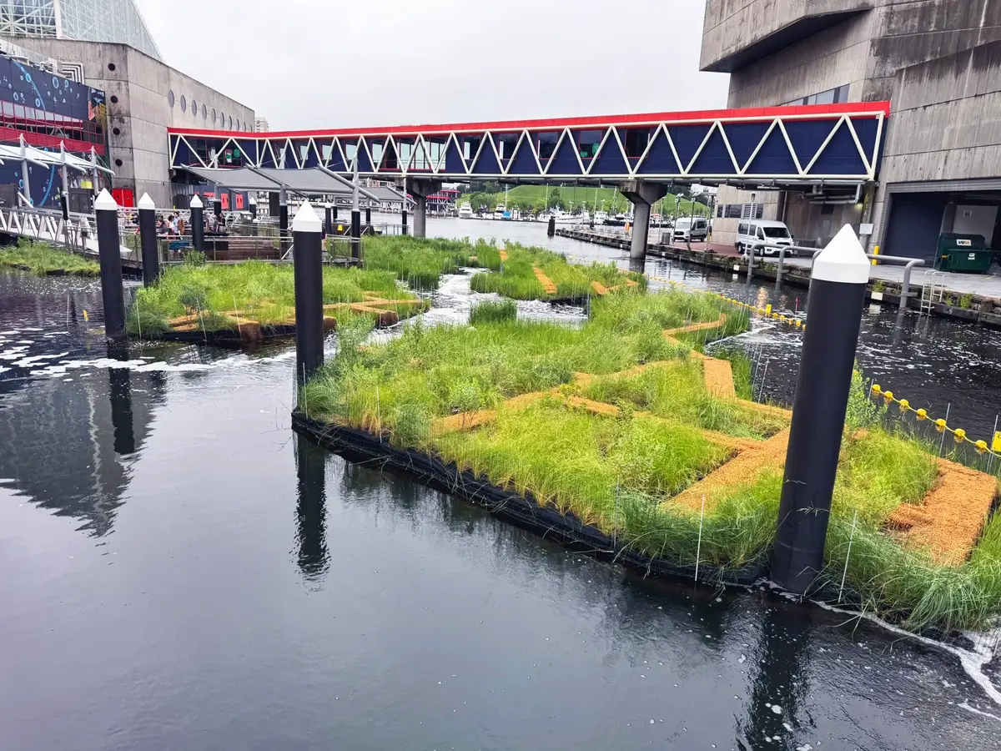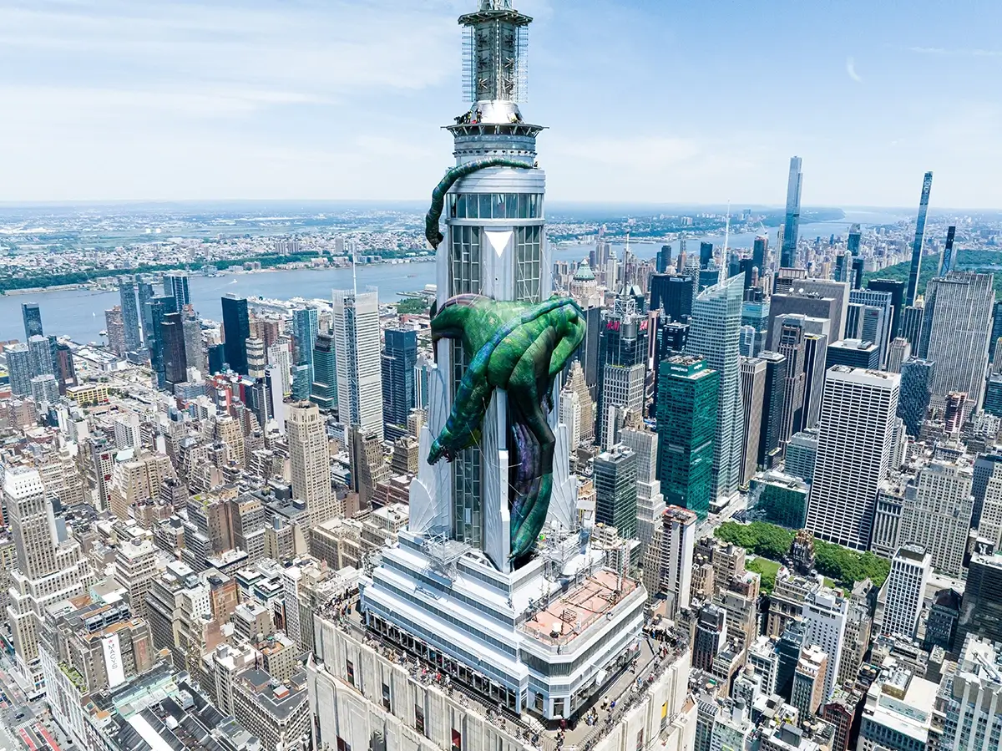MC Hotel Boutique Marriott Property
At the intersection of culture and community you’ll find the MC Hotel, Montclair’s first full-service hotel in 80 years. McLaren Engineering Group served as the structural engineer-of-record and contractor’s engineer for this 159-room, 120,000 square-foot culturally driven boutique hotel that opened in the heart of a thriving artistic community in Montclair, New Jersey.
The 8-story steel tower hotel features guest rooms branded as a Marriott Autograph Collection, 12,000 square feet of conference space, and 10,000 square feet of food and beverage space that includes a ground floor restaurant and rooftop bar/restaurant designed to accommodate extensive green space.

