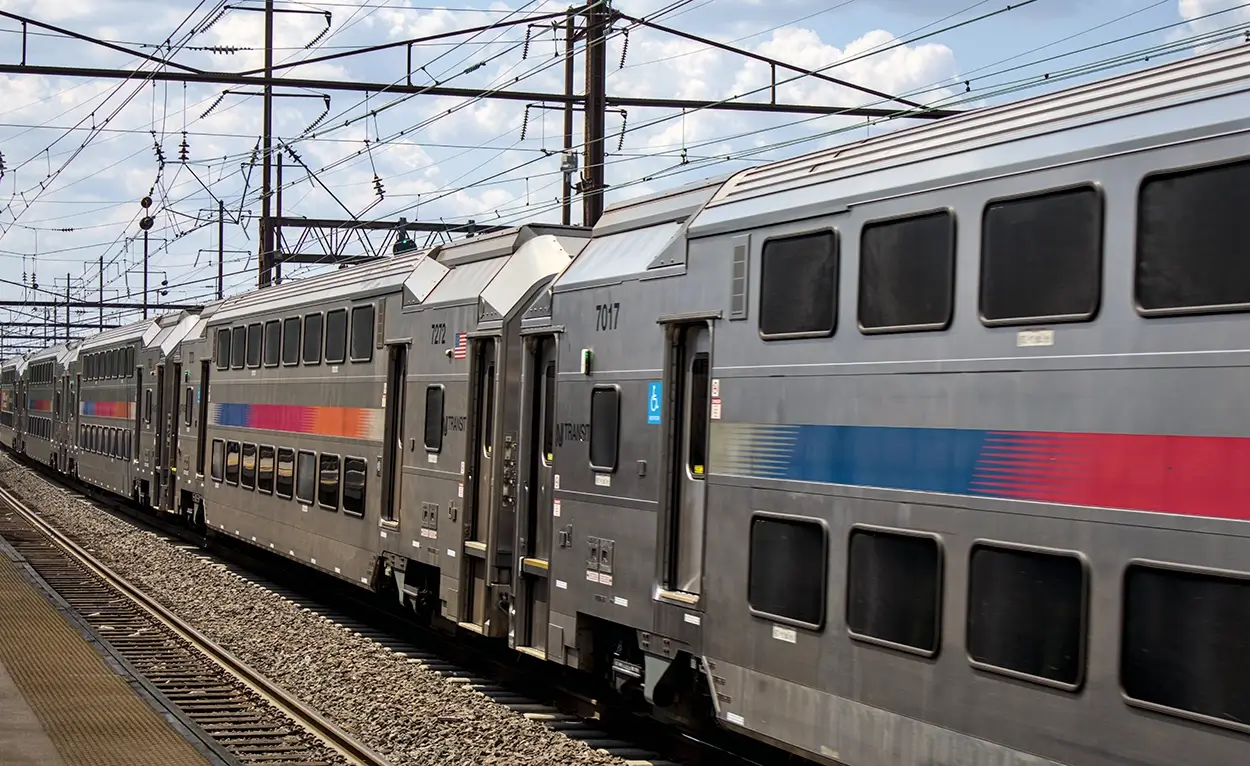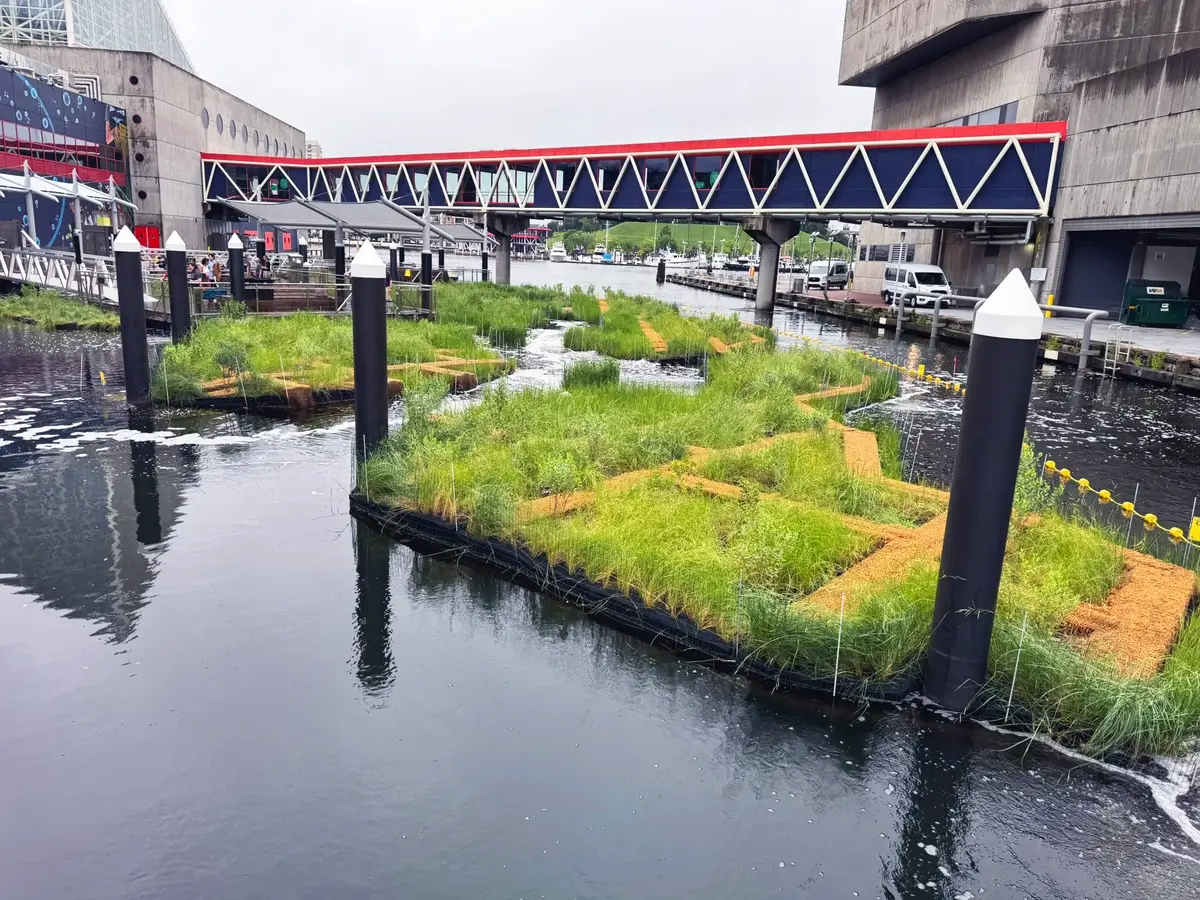Mount Vernon High School Drainage Assessment
Mount Vernon High School faced significant flooding issues due to heavy rainfall, which affected both the campus and nearby residential areas. Stormwater runoff accumulated at the southern end of the campus, posing a risk of overflow beyond the property boundaries due to the existing concrete masonry unit (CMU) walls. McLaren was brought in to perform a drainage assessment and address stormwater and retaining wall failures at the site.





