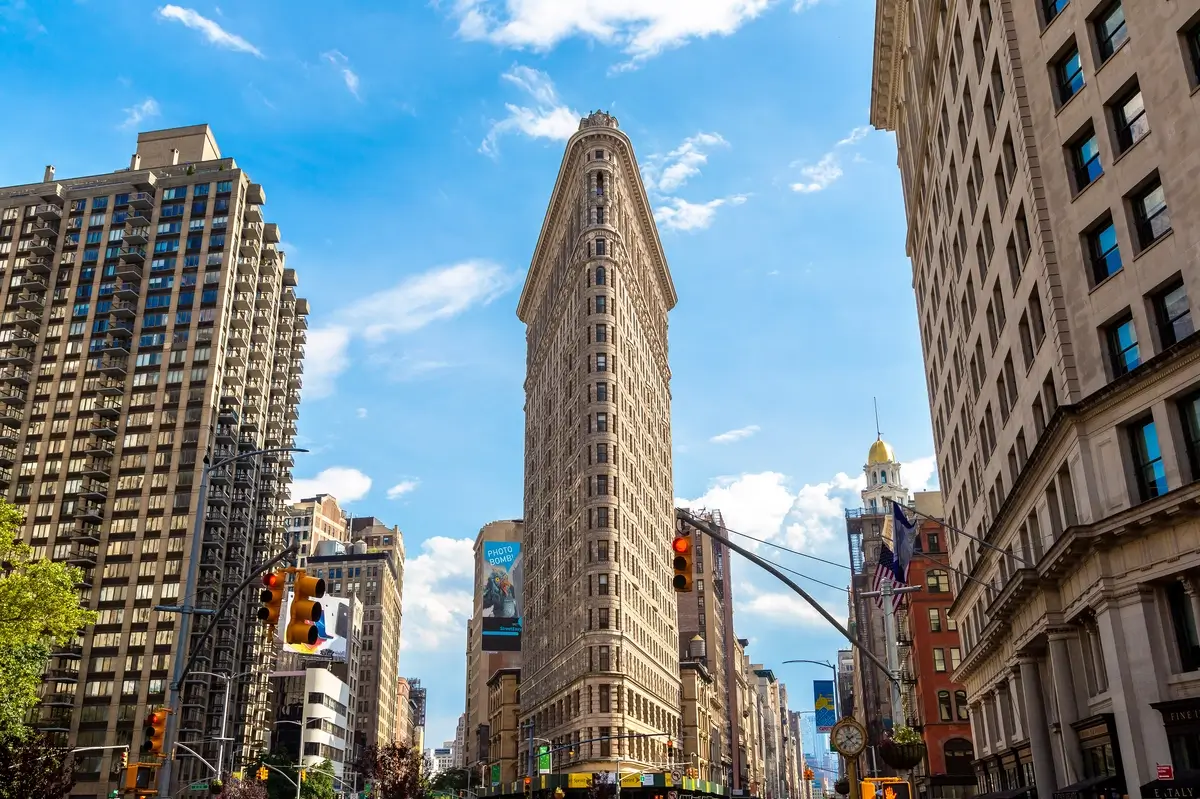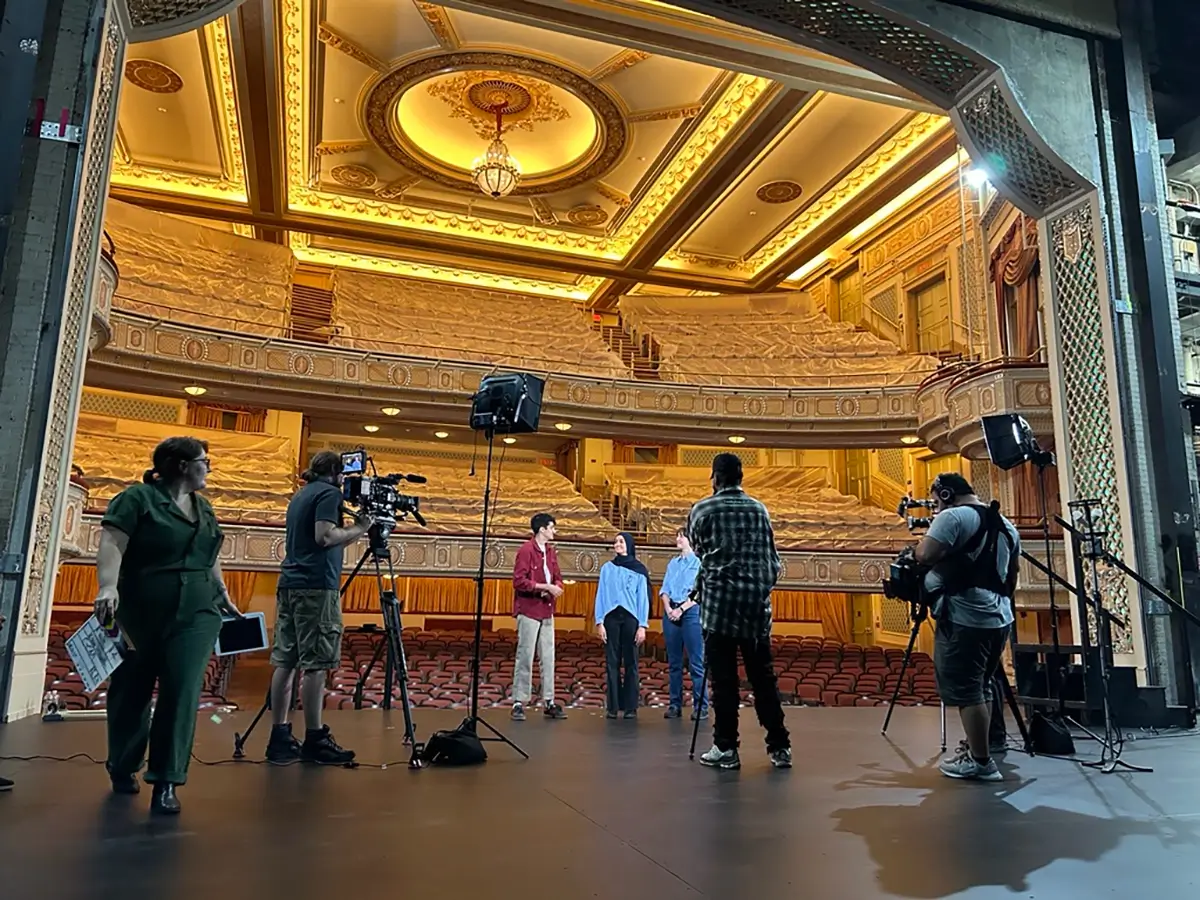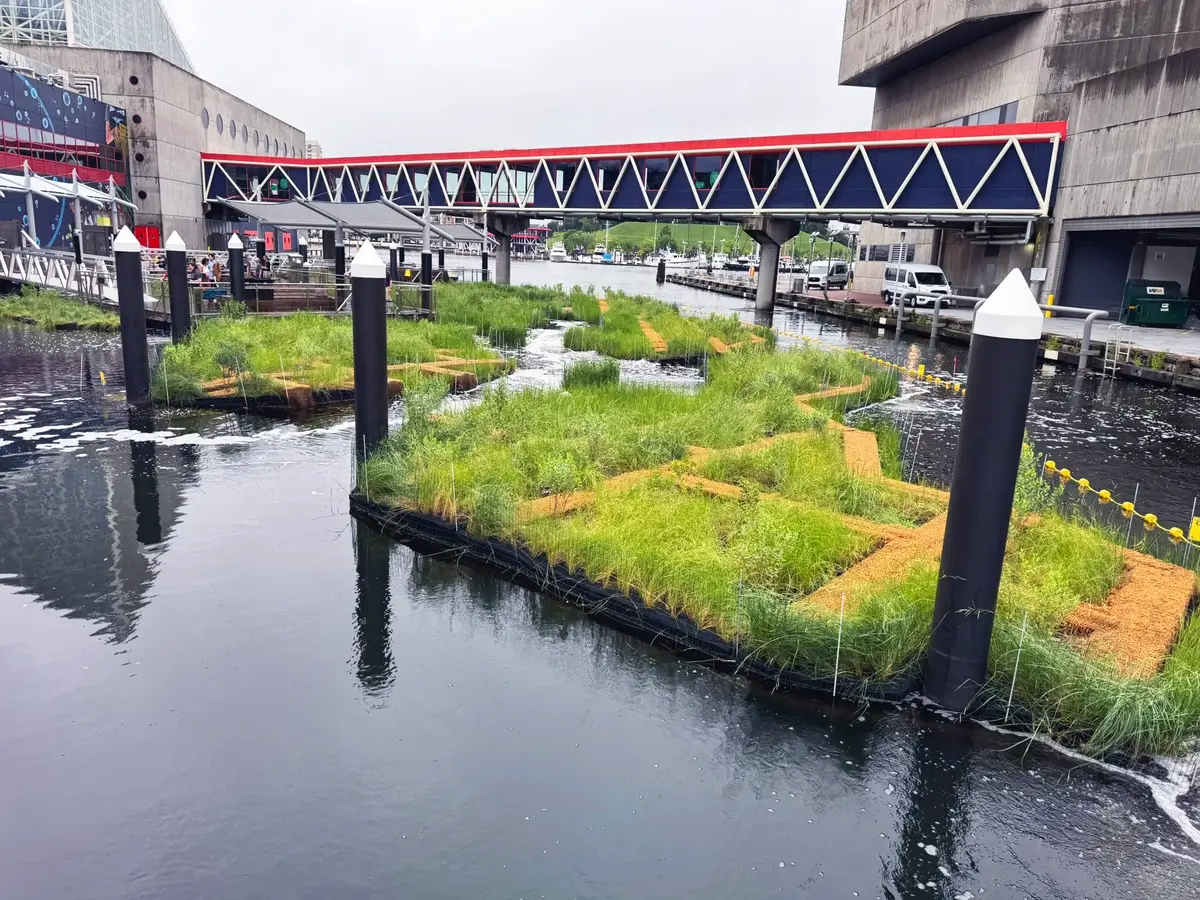One Dekalb Light Gage Superstructure
One Dekalb is a 6-story 114,000 square foot structure with residential apartments, interior parking, fitness studio amenity and roof terrace. The L-shaped building consists of five occupied floors, constructed of K-Joists on light gage bearing walls, that sit on top of a 2-story steel and concrete podium parking deck.
Structural Solutions for One Dekalb’s Podium
McLaren served as the building podium Structural Engineer of Record and was responsible for the preparation of bid and construction documents. The podium consisted of a total square footage of 36,700 square feet of parking. The basement level consists of a concrete slab on grade, while the 1st floor (transfer level) is a reinforced concrete slab structure on a structural steel frame.





