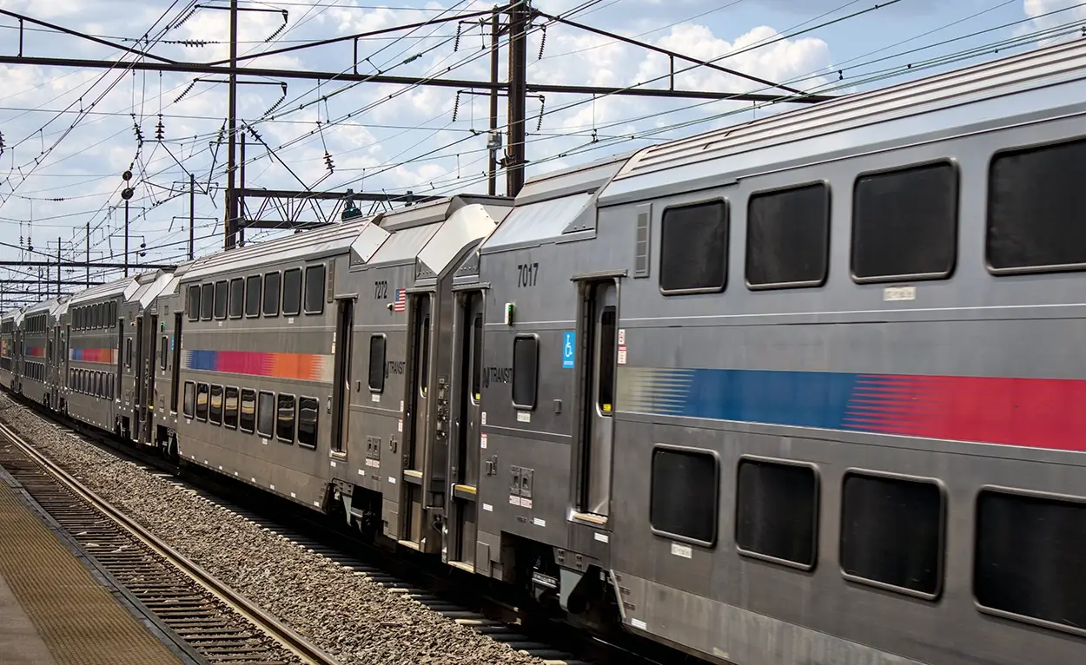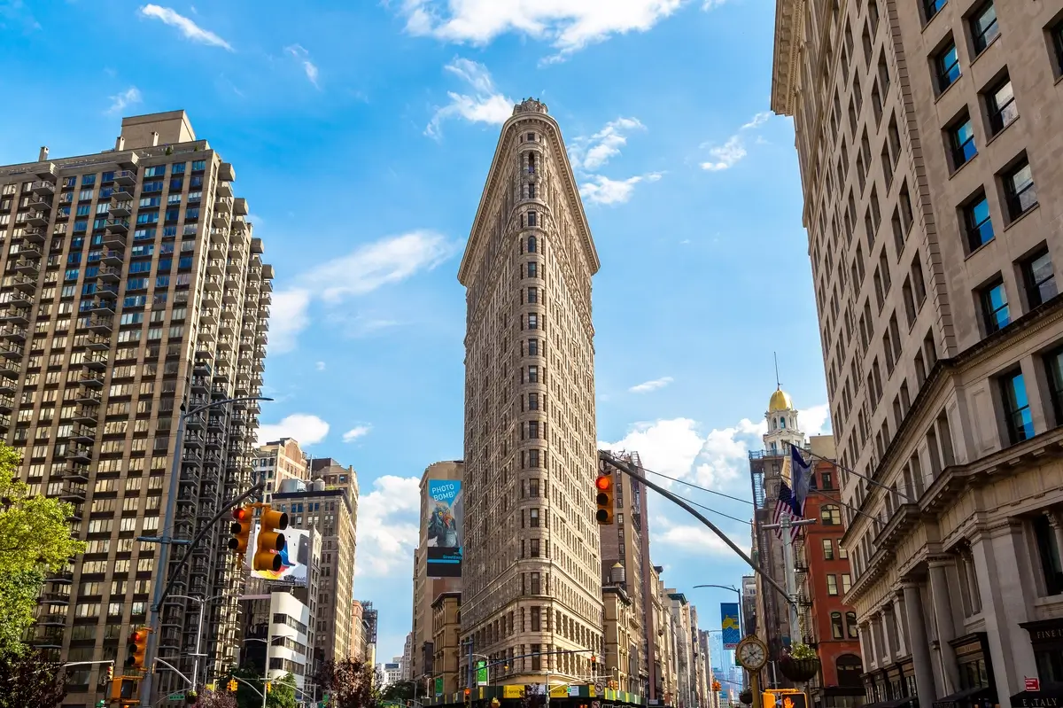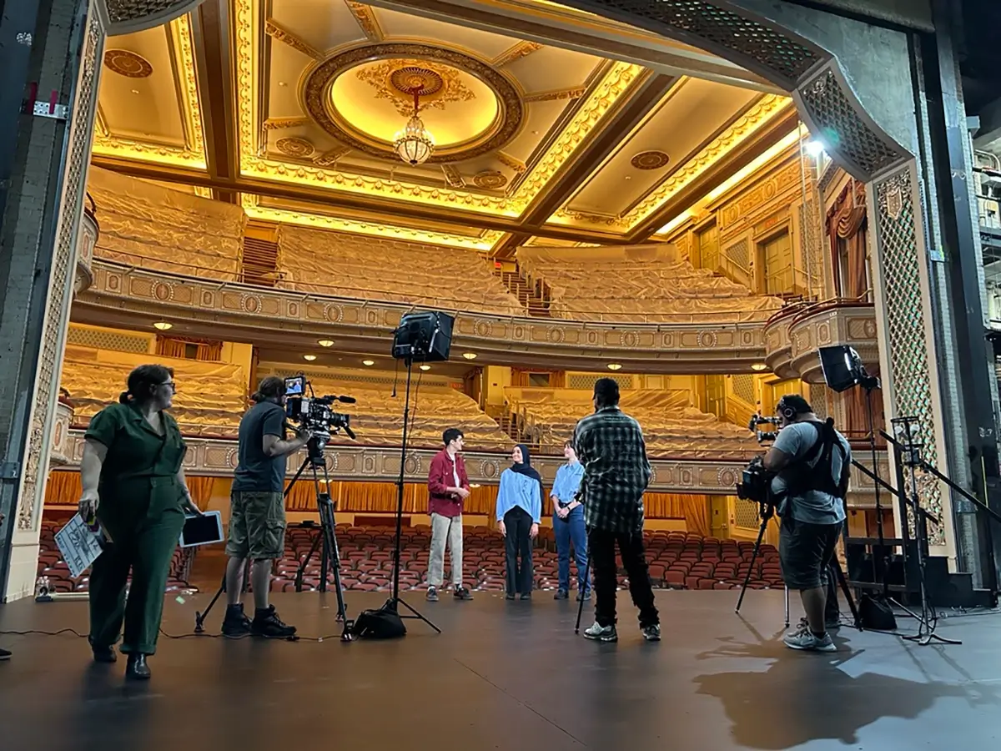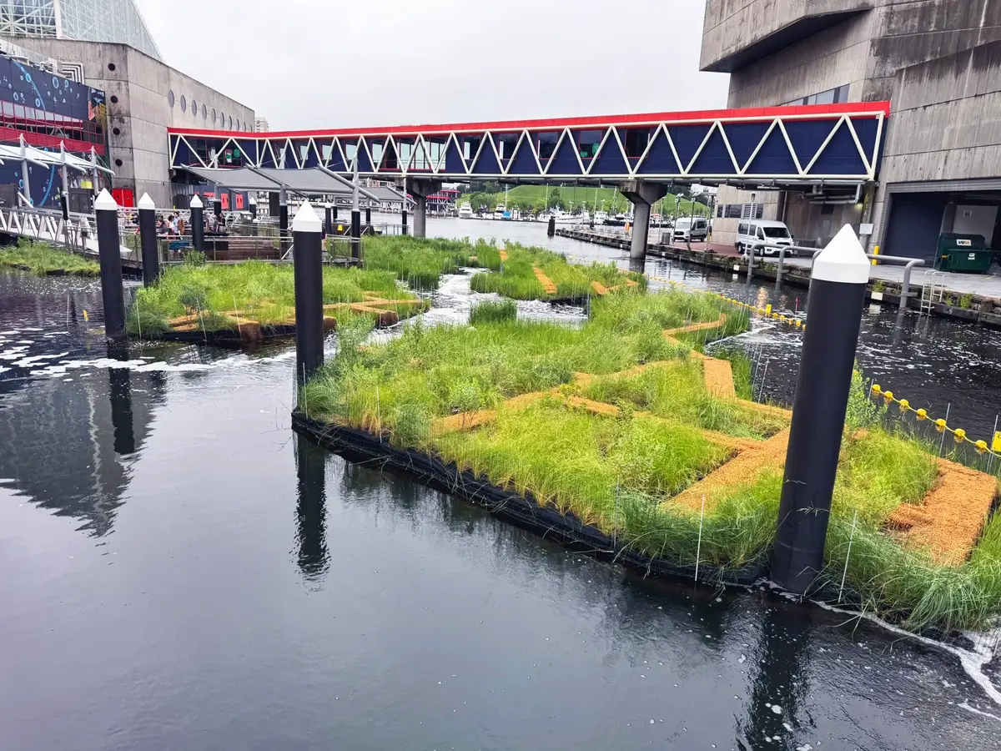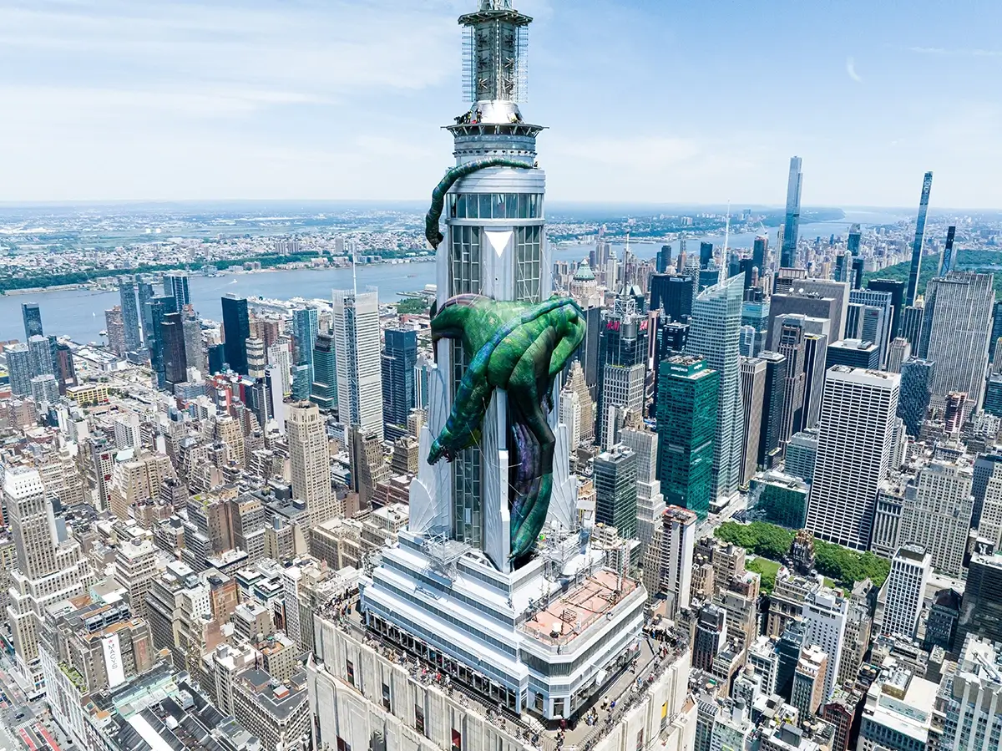Revitalizing Estella Diggs Park – Engineering Greenspace in the Bronx
Built upon a once vacant lot in the Bronx, Estella Diggs Park has been transformed into a lush greenspace that merges the community’s history with the site’s naturally dramatic topographical features. Named for the New York state Assembly’s first African-American legislator who represented the Morrisania neighborhood, the park design incorporates local salvaged materials in its construction and showcases the areas glacial erratic boulders uncovered during excavation.
Originally named Rocks and Roots Park, the urban space underwent a complete reconstruction by Nancy Owens Studio with the help of McLaren Engineering Group. The team sought to preserve its naturalistic contours while incorporating communal areas, handicapped-accessible walking paths, and landscaped gardens. Construction on the lowland section of the park was completed in 2017, expanding its lawns, paths, and seating areas.
McLaren’s Civil and Survey divisions supported the park design, development, and revitalization of the urban greenspace. The team provided assessments of the park’s layout, internal circulation, and utilities as well as worked on the perimeter retaining walls, grading and drainage.

