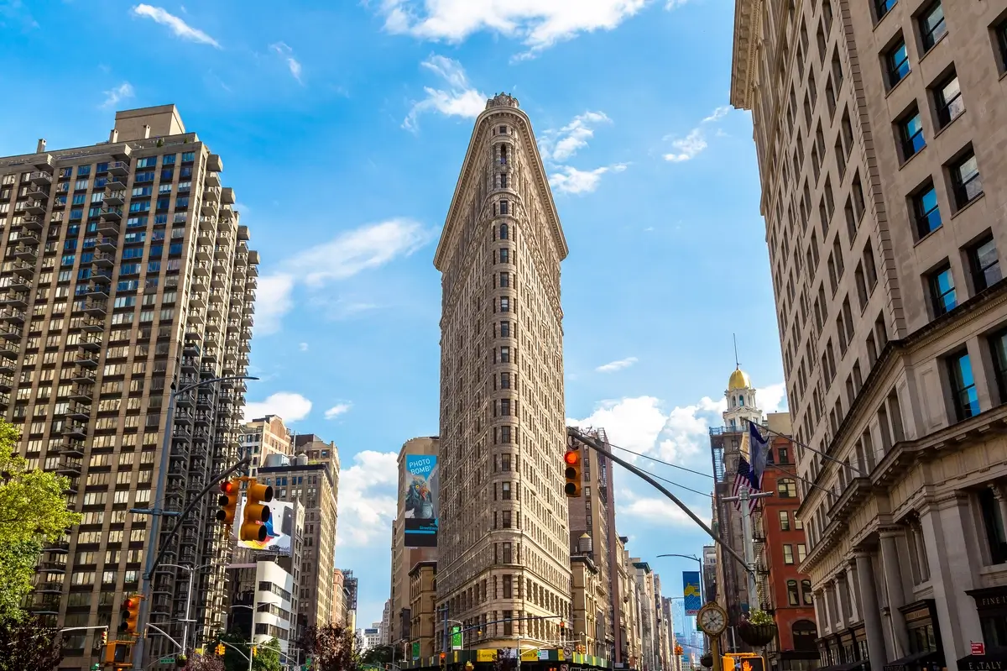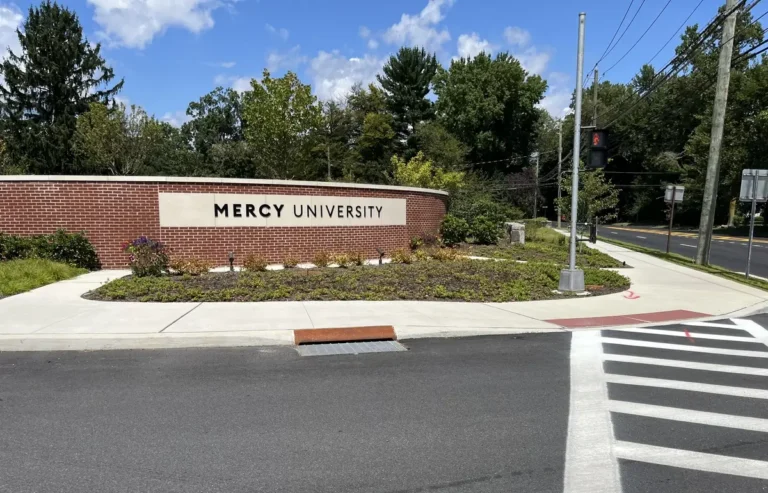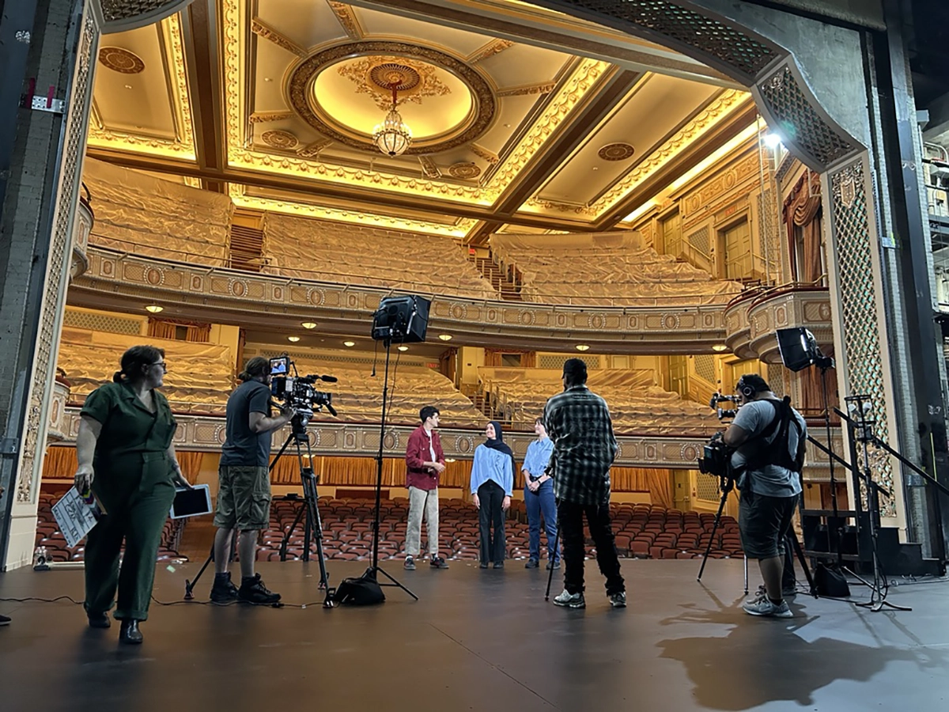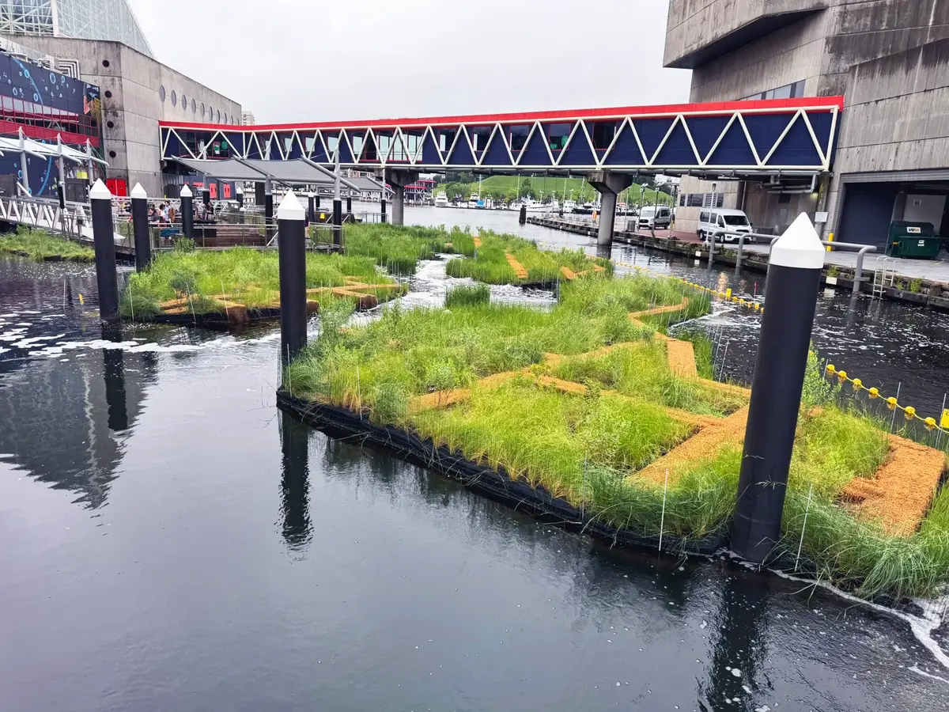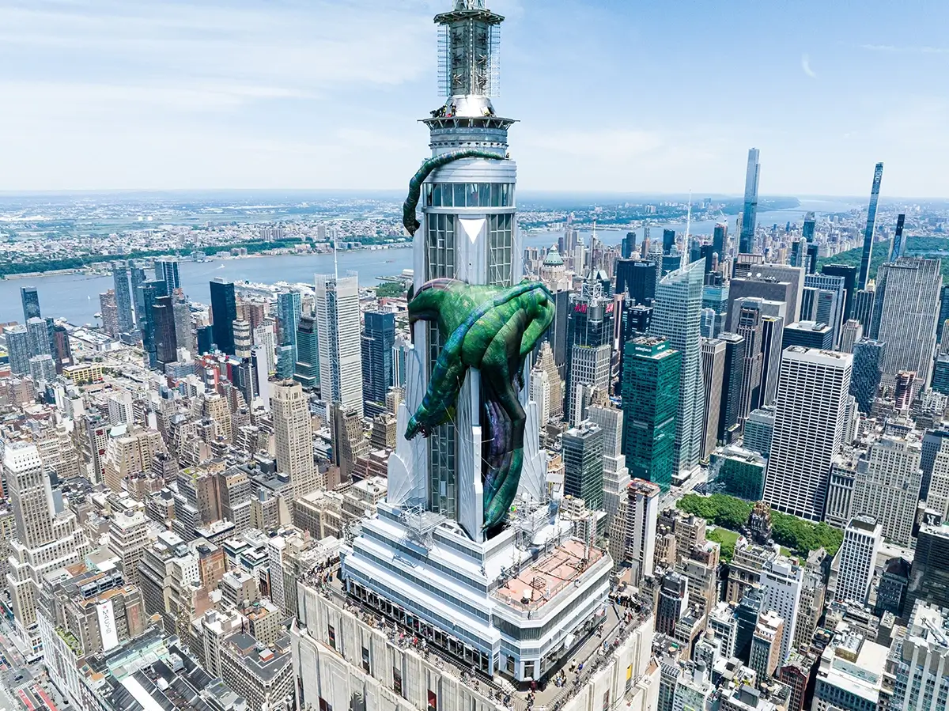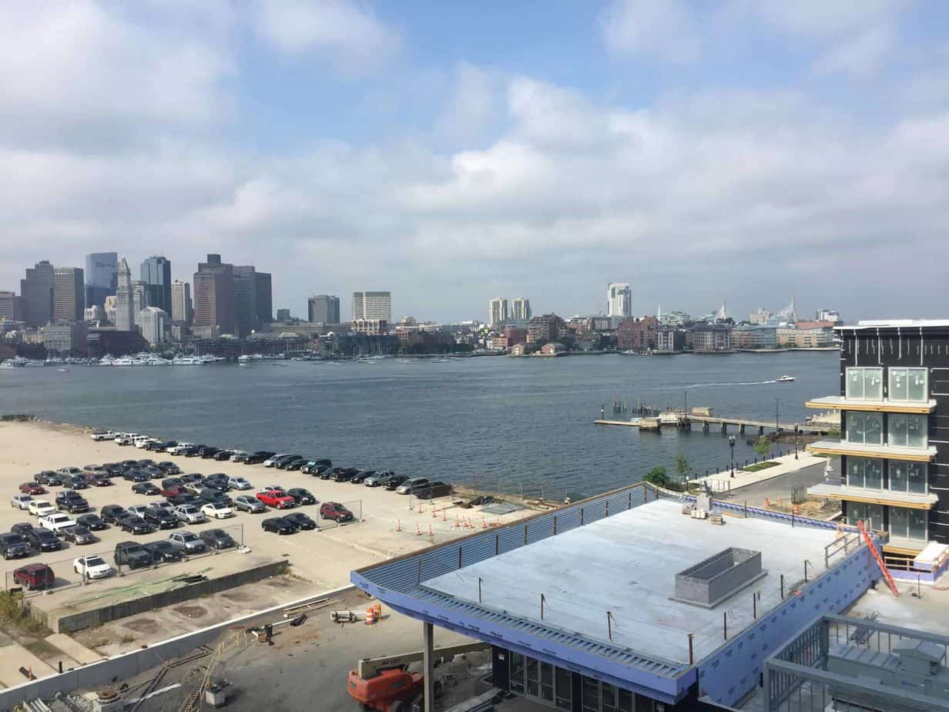Portside Residential Buildings at Boston’s East Pier
McLaren Engineering Group provided structural and marine engineering services for the construction of two five-story mixed-use residential buildings above a one-story concrete parking garage structure at Boston’s East Pier in Massachusetts. This 288,000-square-foot project was originally designed as a steel-framed structure, but was redesigned by McLaren using wood frame construction, saving the client millions of dollars.
Some of Portside at East Pier’s unique design features include a steel-framed glass-clad structure for the new Amenity Building with a fully occupied roof terrace, and 10-foot tall parapets to create an aesthetic effect in the corners of the building. The high parapets were framed using vertical wood trusses that were detailed by McLaren to be pre-fabricated and modularized to allow for ease of field installation.
Structural Engineering For Portside's Residential Buildings
McLaren served as the structural engineer-of-record on this project, converting the building to include wood-framed structures, reducing the thickness of the perimeter foundation walls, and eliminating almost all grade beams. The McLaren team value-engineered the original design which resulted in a $2 million savings in foundation costs alone. The design included an economical 14-inch thick reinforced concrete slab across the plaza area to support weight of the wood buildings, steel amenity building, and courtyard soil surcharge loading over the parking garage.

