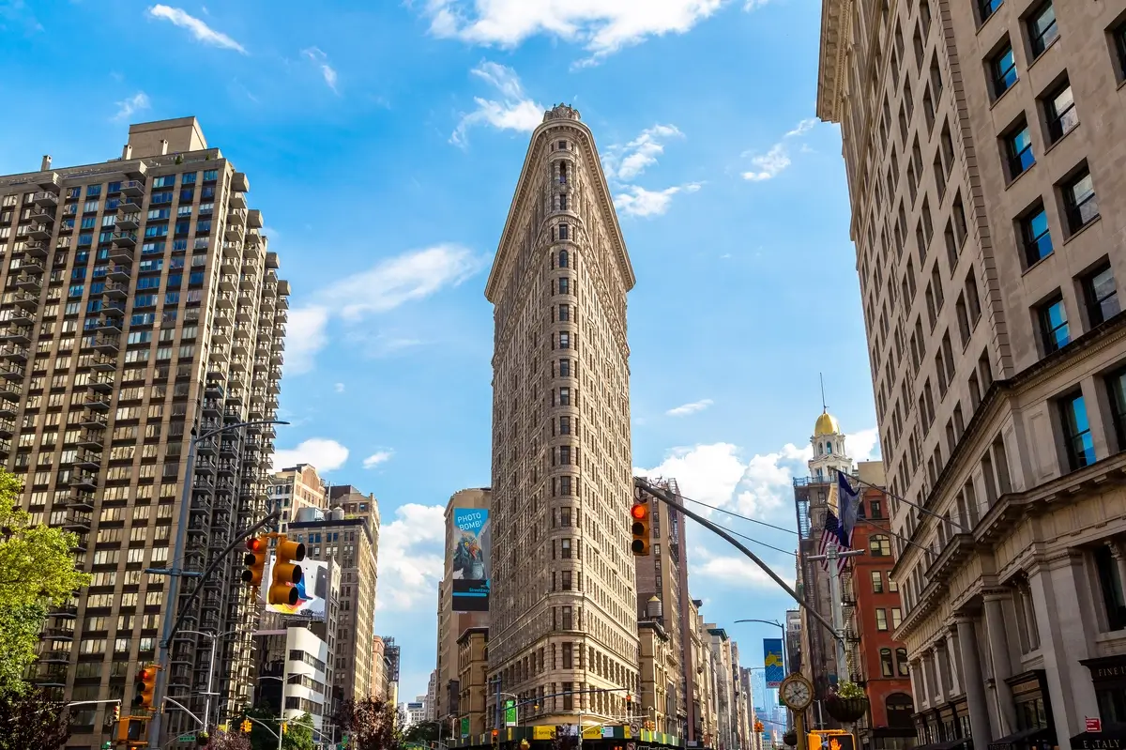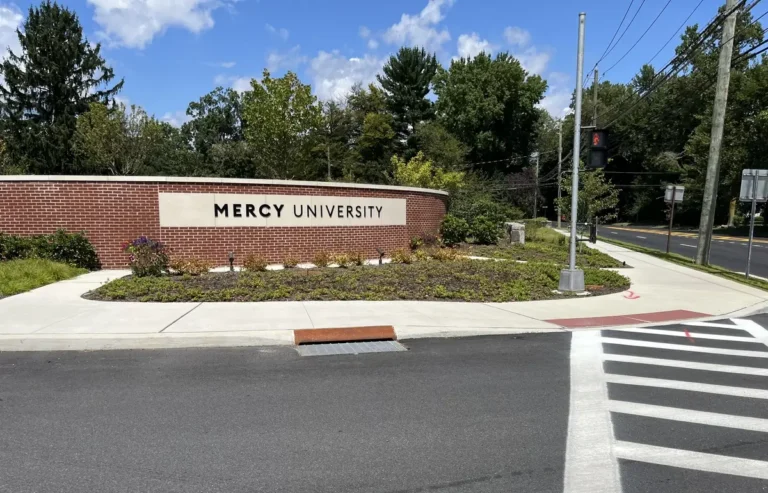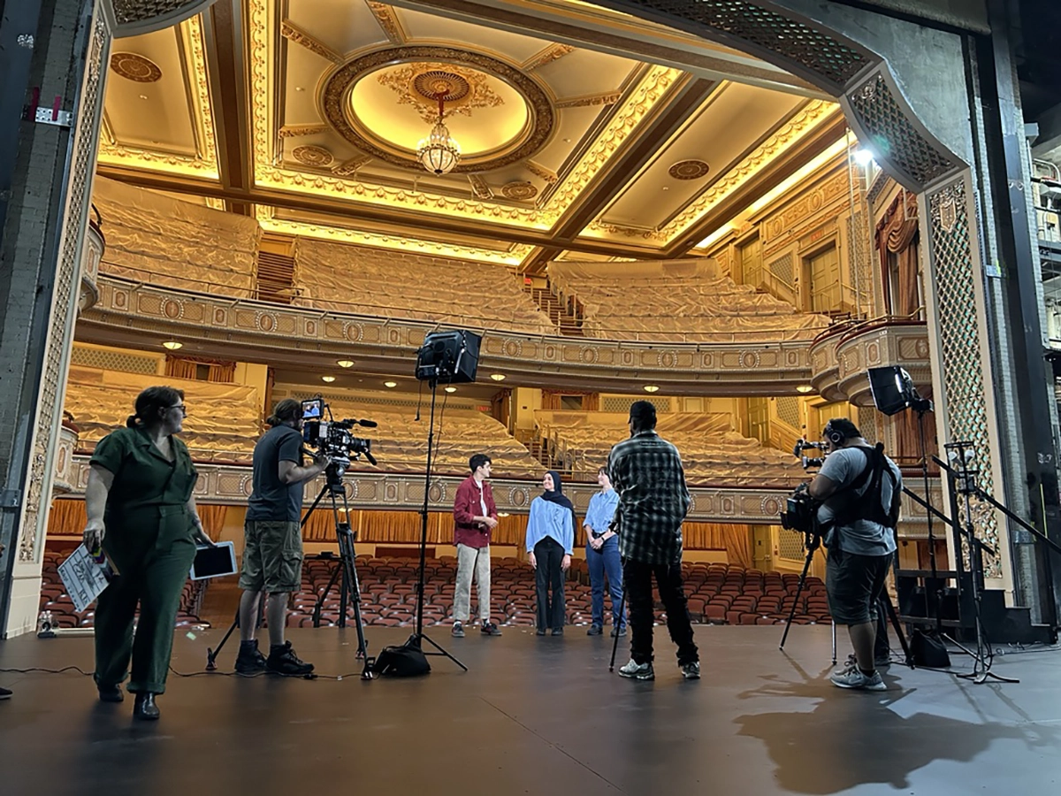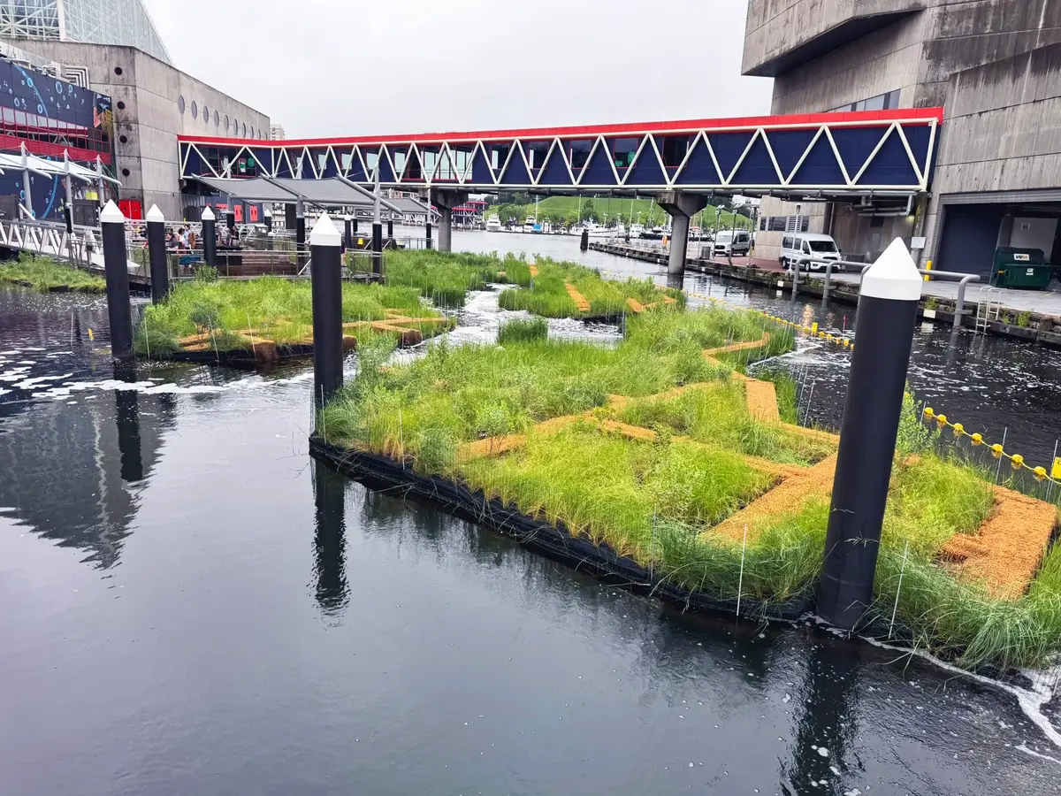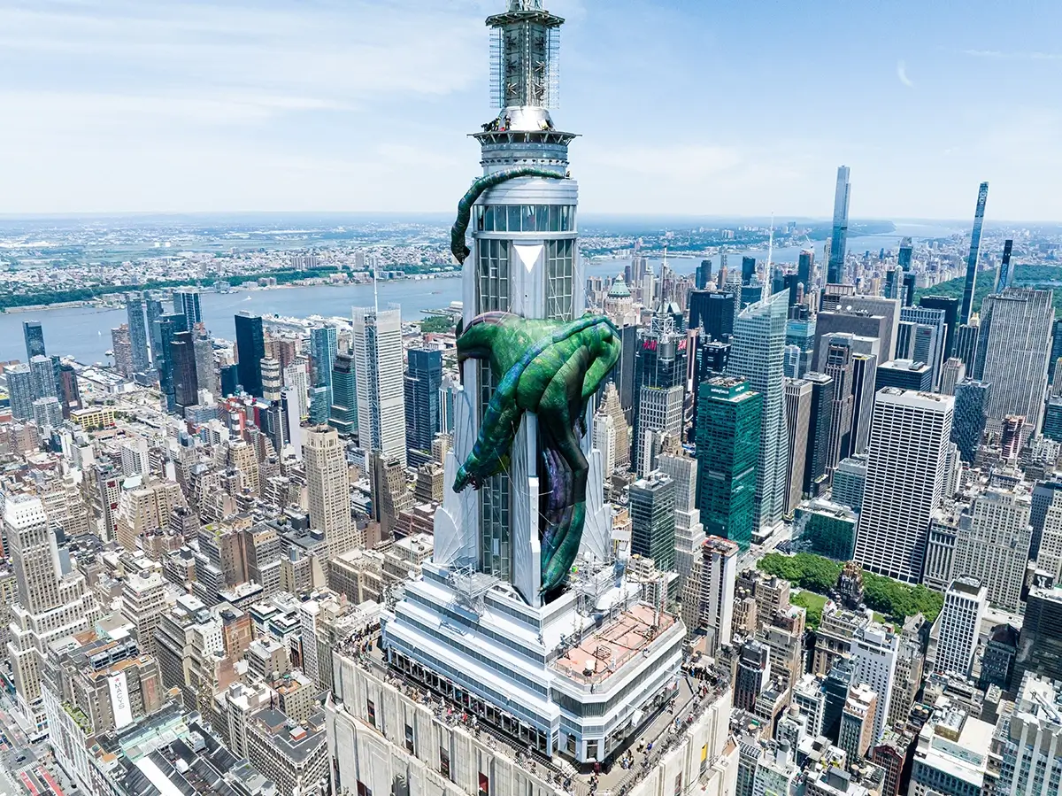Structural Engineering for Protea Senior Living
Protea Senior Living, designed by Irwin Partners Architects, is set to bring 157 new senior residences to Melbourne, Florida. The facility will cover approximately 220,702 square feet, with a building that includes two stories in the north section and three stories in the south, with below-grade parking.
McLaren’s Orlando team provided structural design of the complex that comprises three sections. Building A is a wood-framed two-story structure with balconies and corridors; Building B is wood-framed with a mix of two and three stories, incorporating podium areas; and Building C, a below-grade parking garage. We also designed additional structures like a porte cochere, a trash compactor enclosure, and a site retaining wall.

