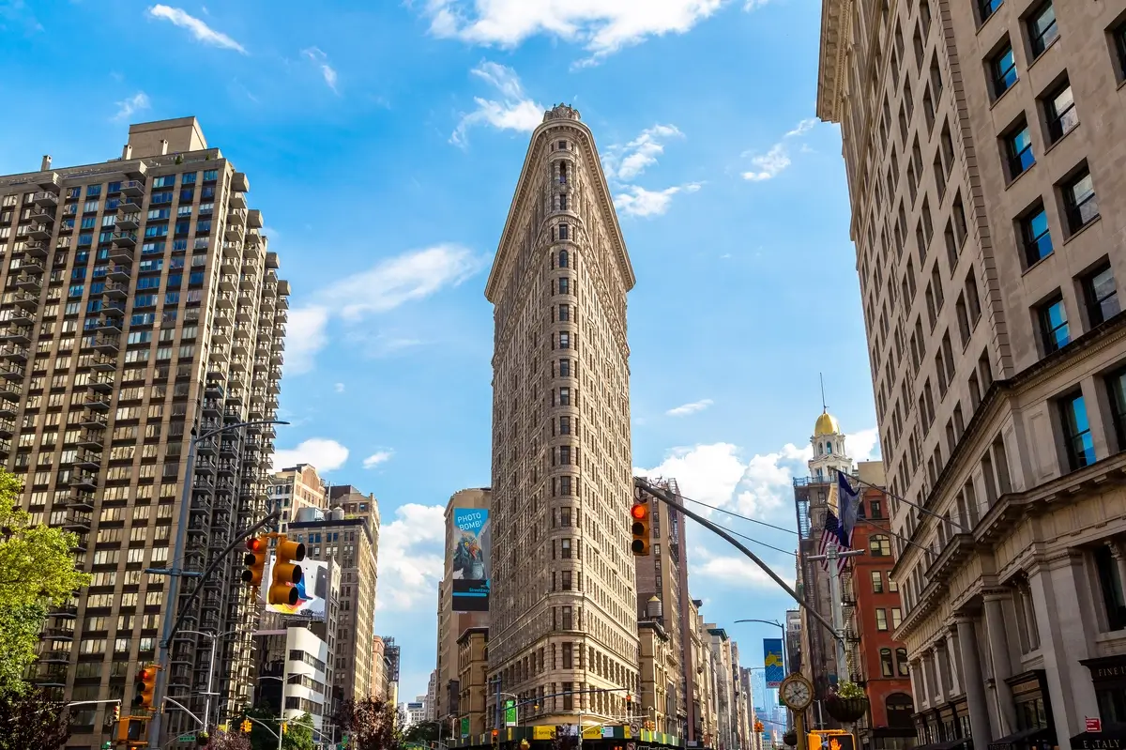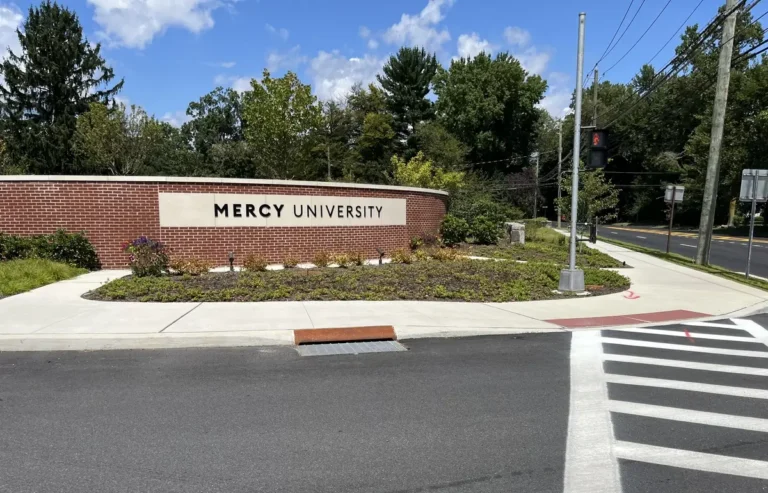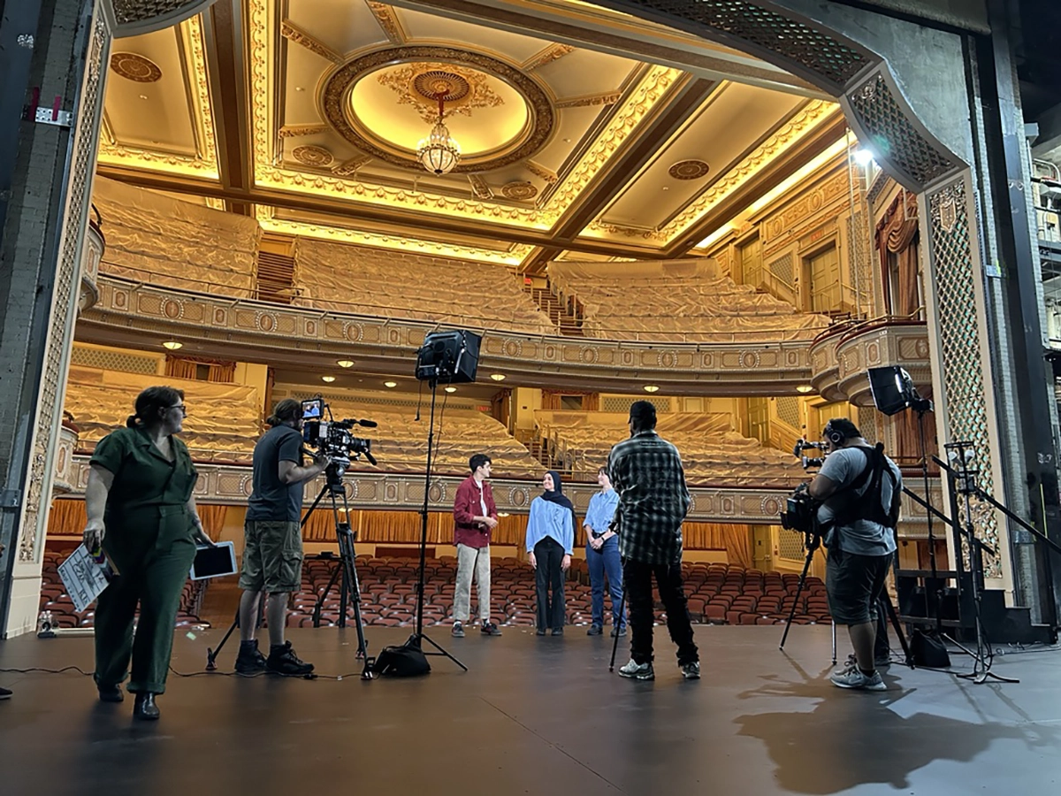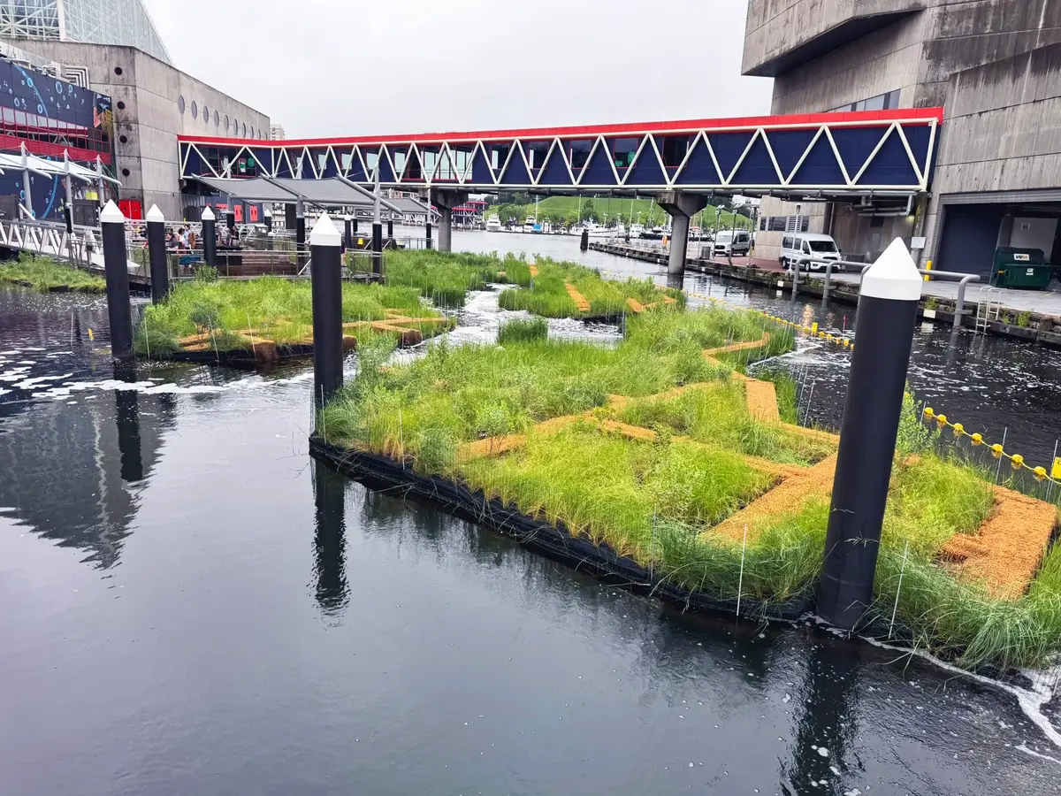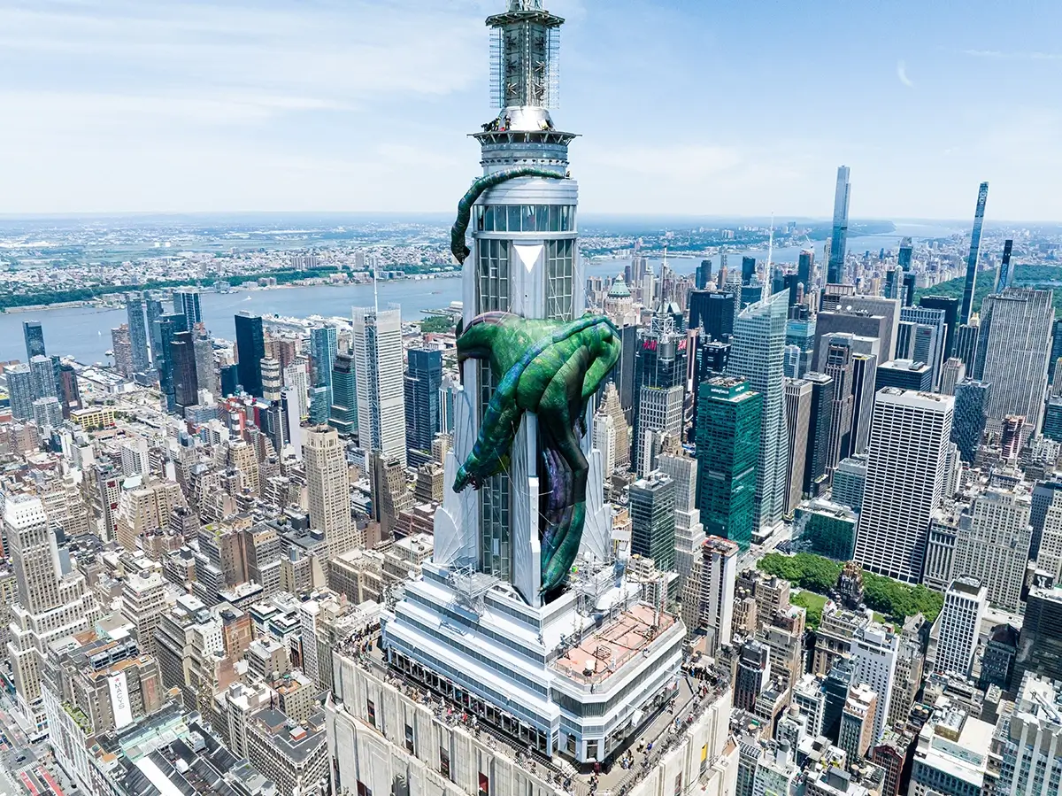Towson Square Redevelopment – Outdoor Shopping Center
McLaren Engineering Group provided structural, geotechnical and site/civil engineering services for the development of Towson Square, an outdoor shopping center in Towson, MD. The dining and entertainment plaza, is one part of this new four-acre redevelopment infill. The 320,000 square feet plaza opened in 2014, and features a 15-screen movie theater, a restaurant, 35,000 square feet of retail space and a three-level parking garage.
Parking Garage
The McLaren team was tasked with creating an 850-car garage on a site constrained on five out of six sides – including the property lines, adjacent cemetery, and below grade rock. McLaren’s innovative plan eliminated a level of parking and extended the garage under the theater lobby and adjacent retail site – creating more parking spaces per level while maintaining the stall count.

